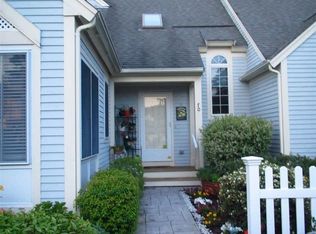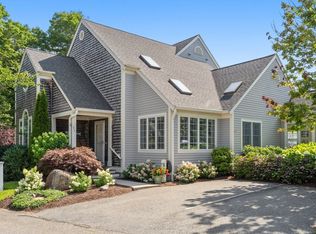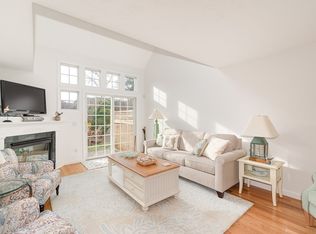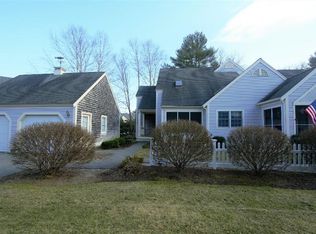Sold for $600,000 on 06/05/23
$600,000
28 Red Cedar Road, Mashpee, MA 02649
2beds
311sqft
Townhouse
Built in 2000
-- sqft lot
$637,700 Zestimate®
$1,929/sqft
$1,847 Estimated rent
Home value
$637,700
$599,000 - $682,000
$1,847/mo
Zestimate® history
Loading...
Owner options
Explore your selling options
What's special
Welcome to Cape Cod's charming Windchime community, offering a heated in-ground pool, clubhouse, tennis/pickle ball courts, & close proximity to Mashpee Commons, Roche Brothers, great restaurants/shopping/beaches/entertainment. End unit nicely situated for privacy w/nature filled surrounding amongst landscaped grounds. Covered porch entry into light, bright, & spacious living area w/ cathedral ceiling ,hardwood flooring, gas fireplace,& slider out to patio.First floor primary bedroom features hardwood flooring, walk in closet,& private bath w/ updated walk in shower. Kitchen features stainless appliances, granite counters, white cabinets,& slider out to 3 season porch. Laundry off kitchen. Upstairs offers berber style carpeting, loft ,huge 2nd bedroom, full bath, & tons of storage space in walk in closet. Finished lower level bonus room features flex space for overflow guests. Unfinished basement has work shop & additional storage. Make it your year round, weekend, or summer home.
Zillow last checked: 8 hours ago
Listing updated: August 29, 2024 at 09:58pm
Listed by:
Shana E Lundell 508-221-5124,
Coldwell Banker Realty,
Coldwell Banker Realty Non-Member,
Coldwell Banker Non-Member
Bought with:
Shana E Lundell, 9054208
Coldwell Banker Realty
Source: CCIMLS,MLS#: 22301201
Facts & features
Interior
Bedrooms & bathrooms
- Bedrooms: 2
- Bathrooms: 3
- Full bathrooms: 2
- 1/2 bathrooms: 1
Primary bedroom
- Description: Flooring: Wood
- Features: Ceiling Fan(s), Walk-In Closet(s)
- Level: First
- Area: 204
- Dimensions: 17 x 12
Bedroom 2
- Description: Flooring: Carpet
- Features: Bedroom 2, Ceiling Fan(s), Cathedral Ceiling(s)
- Level: Second
- Area: 280
- Dimensions: 20 x 14
Kitchen
- Description: Countertop(s): Granite,Flooring: Wood,Stove(s): Gas
- Features: Kitchen, Kitchen Island
- Level: First
Living room
- Description: Flooring: Wood
- Features: Ceiling Fan(s), Living Room, Recessed Lighting, Dining Area
- Level: First
Heating
- Forced Air
Cooling
- Central Air
Appliances
- Included: Dishwasher, Refrigerator, Microwave, Gas Water Heater
- Laundry: First Floor
Features
- Recessed Lighting, Linen Closet
- Flooring: Carpet, Tile, Hardwood
- Basement: Bulkhead Access,Interior Entry,Finished
- Number of fireplaces: 1
- Common walls with other units/homes: Corner Unit, End Unit
Interior area
- Total structure area: 311
- Total interior livable area: 311 sqft
Property
Parking
- Total spaces: 2
- Parking features: Guest
Features
- Stories: 3
- Entry location: First Floor
- Pool features: Community
Lot
- Features: Bike Path, Shopping, Major Highway, Medical Facility, Near Golf Course, House of Worship, Conservation Area, Level
Details
- Parcel number: 7511147
- Zoning: R
- Special conditions: None
Construction
Type & style
- Home type: Townhouse
- Property subtype: Townhouse
- Attached to another structure: Yes
Materials
- Clapboard
- Foundation: Poured
- Roof: Asphalt
Condition
- Actual
- New construction: No
- Year built: 2000
Utilities & green energy
- Sewer: Private Sewer
Community & neighborhood
Community
- Community features: Clubhouse, Road Maintenance, Landscaping
Location
- Region: Mashpee
HOA & financial
HOA
- Has HOA: Yes
- HOA fee: $672 monthly
- Amenities included: Landscaping, Snow Removal, Tennis Court(s), Trash, Pool
- Services included: Professional Property Management, Reserve Funds
Other
Other facts
- Listing terms: Conventional
- Ownership: Condo
- Road surface type: Paved
Price history
| Date | Event | Price |
|---|---|---|
| 6/5/2023 | Sold | $600,000-4%$1,929/sqft |
Source: | ||
| 5/2/2023 | Pending sale | $625,000$2,010/sqft |
Source: | ||
| 4/6/2023 | Listed for sale | $625,000+52.4%$2,010/sqft |
Source: | ||
| 8/31/2004 | Sold | $410,000$1,318/sqft |
Source: Public Record | ||
Public tax history
| Year | Property taxes | Tax assessment |
|---|---|---|
| 2025 | $4,071 +4.5% | $614,900 +1.5% |
| 2024 | $3,896 +0.4% | $605,900 +9.4% |
| 2023 | $3,881 +7.4% | $553,600 +25.1% |
Find assessor info on the county website
Neighborhood: 02649
Nearby schools
GreatSchools rating
- NAKenneth Coombs SchoolGrades: PK-2Distance: 0.7 mi
- 5/10Mashpee High SchoolGrades: 7-12Distance: 1.3 mi
Schools provided by the listing agent
- District: Mashpee
Source: CCIMLS. This data may not be complete. We recommend contacting the local school district to confirm school assignments for this home.

Get pre-qualified for a loan
At Zillow Home Loans, we can pre-qualify you in as little as 5 minutes with no impact to your credit score.An equal housing lender. NMLS #10287.
Sell for more on Zillow
Get a free Zillow Showcase℠ listing and you could sell for .
$637,700
2% more+ $12,754
With Zillow Showcase(estimated)
$650,454


