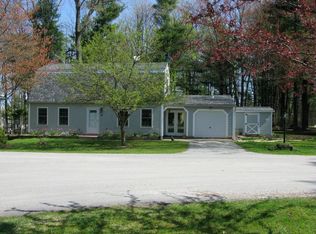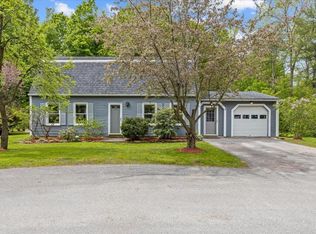Closed
Listed by:
Julie Lamoreaux,
Coldwell Banker Hickok and Boardman Off:802-863-1500
Bought with: Coldwell Banker Hickok and Boardman
$520,000
28 Red Cedar Lane, Shelburne, VT 05482
4beds
2,228sqft
Single Family Residence
Built in 1983
6,098.4 Square Feet Lot
$520,700 Zestimate®
$233/sqft
$3,589 Estimated rent
Home value
$520,700
$495,000 - $547,000
$3,589/mo
Zestimate® history
Loading...
Owner options
Explore your selling options
What's special
Tucked away in a private neighborhood, this 4-bed, 3-bath home is more than meets the eye! With a huge first floor multi-purpose room, cozy living room with wood stove, a first floor bedroom, and full bath, this house is ready for you! Upstairs are three more generous bedrooms, including a primary suite with walk-in closet. One-car garage and oversized shed offer work space and storage. Mudroom entry off the garage and back door will keep your house looking tidy in any season and the open kitchen and dining area offer dynamic uses for all! Come see today!
Zillow last checked: 8 hours ago
Listing updated: July 14, 2025 at 12:47pm
Listed by:
Julie Lamoreaux,
Coldwell Banker Hickok and Boardman Off:802-863-1500
Bought with:
Brian M. Boardman
Coldwell Banker Hickok and Boardman
Source: PrimeMLS,MLS#: 5034139
Facts & features
Interior
Bedrooms & bathrooms
- Bedrooms: 4
- Bathrooms: 3
- Full bathrooms: 3
Heating
- Natural Gas, Wood, Baseboard, Direct Vent, Electric, Wood Stove
Cooling
- None
Appliances
- Included: Dishwasher, Refrigerator, Electric Stove
- Laundry: 1st Floor Laundry
Features
- Ceiling Fan(s), Dining Area, Kitchen Island, Kitchen/Dining, Primary BR w/ BA, Walk-in Pantry
- Flooring: Hardwood, Laminate, Tile
- Windows: Blinds
- Has basement: No
- Fireplace features: Wood Stove Hook-up
Interior area
- Total structure area: 2,228
- Total interior livable area: 2,228 sqft
- Finished area above ground: 2,228
- Finished area below ground: 0
Property
Parking
- Total spaces: 1
- Parking features: Paved, Driveway, Garage, Off Street
- Garage spaces: 1
- Has uncovered spaces: Yes
Accessibility
- Accessibility features: 1st Floor Bedroom, 1st Floor Full Bathroom, 1st Floor Hrd Surfce Flr, 1st Floor Laundry
Features
- Levels: Two
- Stories: 2
- Exterior features: Garden, Shed
- Fencing: Dog Fence
- Frontage length: Road frontage: 100
Lot
- Size: 6,098 sqft
- Features: City Lot, Country Setting, Landscaped
Details
- Parcel number: 58218311356
- Zoning description: Res
Construction
Type & style
- Home type: SingleFamily
- Architectural style: Gambrel
- Property subtype: Single Family Residence
Materials
- Wood Frame, Wood Siding
- Foundation: Slab w/ Frost Wall
- Roof: Asphalt Shingle
Condition
- New construction: No
- Year built: 1983
Utilities & green energy
- Electric: 200+ Amp Service, Circuit Breakers
- Sewer: Public Sewer
- Utilities for property: Cable, Underground Utilities
Community & neighborhood
Security
- Security features: Smoke Detector(s)
Location
- Region: Shelburne
HOA & financial
Other financial information
- Additional fee information: Fee: $45
Other
Other facts
- Road surface type: Gravel
Price history
| Date | Event | Price |
|---|---|---|
| 7/14/2025 | Sold | $520,000-1%$233/sqft |
Source: | ||
| 6/2/2025 | Contingent | $525,000$236/sqft |
Source: | ||
| 5/5/2025 | Price change | $525,000-1.9%$236/sqft |
Source: | ||
| 4/23/2025 | Price change | $534,900-0.9%$240/sqft |
Source: | ||
| 4/11/2025 | Price change | $539,900-1.8%$242/sqft |
Source: | ||
Public tax history
| Year | Property taxes | Tax assessment |
|---|---|---|
| 2024 | -- | $293,600 |
| 2023 | -- | $293,600 |
| 2022 | -- | $293,600 |
Find assessor info on the county website
Neighborhood: 05482
Nearby schools
GreatSchools rating
- 8/10Shelburne Community SchoolGrades: PK-8Distance: 1.4 mi
- 10/10Champlain Valley Uhsd #15Grades: 9-12Distance: 6.8 mi
Schools provided by the listing agent
- Elementary: Shelburne Community School
- Middle: Shelburne Community School
- High: Champlain Valley UHSD #15
- District: Shelburne School District
Source: PrimeMLS. This data may not be complete. We recommend contacting the local school district to confirm school assignments for this home.

Get pre-qualified for a loan
At Zillow Home Loans, we can pre-qualify you in as little as 5 minutes with no impact to your credit score.An equal housing lender. NMLS #10287.

