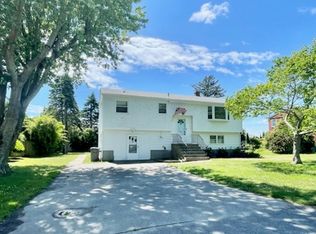Sold for $550,000 on 03/07/25
$550,000
28 Reardon Dr, Middletown, RI 02842
4beds
2,007sqft
Single Family Residence
Built in 1960
9,583.2 Square Feet Lot
$565,200 Zestimate®
$274/sqft
$4,192 Estimated rent
Home value
$565,200
$503,000 - $639,000
$4,192/mo
Zestimate® history
Loading...
Owner options
Explore your selling options
What's special
Set on a desirable corner lot, this home boasts plenty of open space and a large yard, featuring a 6-foot stockade fence for added privacy. This spacious 4-5 bedroom raised ranch is being sold AS IS. Step inside the front door you'll be greeted by the sizable living room, with inviting bay windows. As well as access to the lower level. Adjacent to the living room, the formal dining room features an original built-in sideboard for storage. With two bedrooms and a full bath with a tub on this level, you'll enjoy generous living space and easy access to a large deck. The lower level expands your living options with two additional bedrooms, a family room complete with a fireplace and an additional full bath. A flexible laundry room/utility area. This versatile space is in need of a full cosmetic renovation. Garage has been converted into makeshift bedrooms - easily turned back into 2 car garage. Hardwood flooring on the main level. Gas heating. Appliances do not convey.
Zillow last checked: 8 hours ago
Listing updated: March 09, 2025 at 11:26am
Listed by:
Harbor to Hill Real Estate Team 401-236-8685,
Warner Realty Group,
Alisha Juzapavicus 631-338-1771,
Warner Realty Group
Bought with:
Harbor to Hill Real Estate Team
Warner Realty Group
Source: StateWide MLS RI,MLS#: 1373814
Facts & features
Interior
Bedrooms & bathrooms
- Bedrooms: 4
- Bathrooms: 2
- Full bathrooms: 2
Heating
- Natural Gas, Forced Water
Cooling
- None
Appliances
- Included: Gas Water Heater
Features
- Flooring: Hardwood, Other
- Basement: Full,Interior and Exterior,Finished
- Number of fireplaces: 1
- Fireplace features: Brick
Interior area
- Total structure area: 1,041
- Total interior livable area: 2,007 sqft
- Finished area above ground: 1,041
- Finished area below ground: 966
Property
Parking
- Total spaces: 4
- Parking features: Attached
- Attached garage spaces: 2
Lot
- Size: 9,583 sqft
Details
- Parcel number: MIDDM0113B00L90
- Special conditions: Conventional/Market Value
Construction
Type & style
- Home type: SingleFamily
- Architectural style: Raised Ranch
- Property subtype: Single Family Residence
Materials
- Wood
- Foundation: Concrete Perimeter
Condition
- New construction: No
- Year built: 1960
Utilities & green energy
- Electric: 200+ Amp Service
- Utilities for property: Sewer Connected, Water Connected
Community & neighborhood
Location
- Region: Middletown
Price history
| Date | Event | Price |
|---|---|---|
| 3/7/2025 | Sold | $550,000$274/sqft |
Source: | ||
| 1/24/2025 | Pending sale | $550,000$274/sqft |
Source: | ||
| 1/1/2025 | Contingent | $550,000$274/sqft |
Source: | ||
| 11/27/2024 | Listed for sale | $550,000+43.6%$274/sqft |
Source: | ||
| 12/13/2023 | Listing removed | -- |
Source: Zillow Rentals | ||
Public tax history
| Year | Property taxes | Tax assessment |
|---|---|---|
| 2025 | $5,677 | $504,200 |
| 2024 | $5,677 +34.3% | $504,200 +43.4% |
| 2023 | $4,226 | $351,600 |
Find assessor info on the county website
Neighborhood: 02842
Nearby schools
GreatSchools rating
- 5/10Joseph Gaudet AcademyGrades: 4-5Distance: 0.3 mi
- 8/10Joseph H. Gaudet SchoolGrades: 6-8Distance: 0.3 mi
- 5/10Middletown High SchoolGrades: 9-12Distance: 0.2 mi

Get pre-qualified for a loan
At Zillow Home Loans, we can pre-qualify you in as little as 5 minutes with no impact to your credit score.An equal housing lender. NMLS #10287.
Sell for more on Zillow
Get a free Zillow Showcase℠ listing and you could sell for .
$565,200
2% more+ $11,304
With Zillow Showcase(estimated)
$576,504