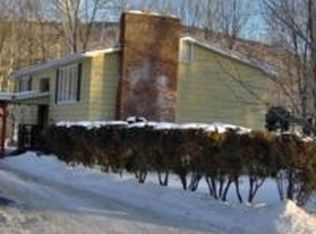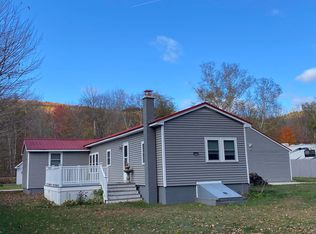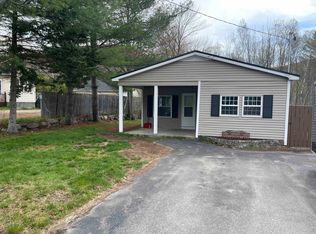Easy Living with ONE LEVEL convenience and comfort. This Ranch style home features an open concept floor plan. Kitchen with oak cabinets, dining area and family room and central air!. Attached two car finished garage with breezeway. Spacious living room, full bath and laundry area on the 1st floor. Full, partially finished basement features a 3rd bedroom or den/office, quarter bath, cedar closet and wood stove on it's own flu. 2 bedrooms on the 1st floor, large closets and ample storage space. Well manicured lawn and huge backyard with an installed irrigation system. Located on a dead end street. A must see!
This property is off market, which means it's not currently listed for sale or rent on Zillow. This may be different from what's available on other websites or public sources.



