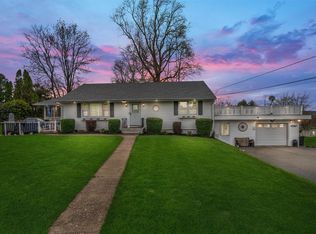Sold for $650,000
$650,000
28 Ramapo Road, Garnerville, NY 10923
3beds
1,302sqft
Single Family Residence, Residential
Built in 1955
0.56 Acres Lot
$678,400 Zestimate®
$499/sqft
$4,136 Estimated rent
Home value
$678,400
$590,000 - $780,000
$4,136/mo
Zestimate® history
Loading...
Owner options
Explore your selling options
What's special
This SOLID, custom built brick 2121 Sq ft (including lower level) ranch offers an abundance of upgrades and will not disappoint! Here you will find 3/4 bedrooms 2 full bathrooms ideal for a multi-generational set up or home office! Fully finished walk out basement and large garage under located in the back of the home with tons of closets and storage everywhere! This meticulously kept home is set back off the road and offers .56 acres of lush landscape and extensive hard scape with a small fenced in area, perfect for your pet! Follow the paver brick and bluestone stone walkway to the front door...Step in and step up your expectations! A huge sunken living/family room with a large rear bay window looks out to a level private back yard! Fully update kitchen offering Maple cabinetry Granite counters and SS appliances! This gorgeous find offers everything you could want in a home! Low taxes $15,501 with out exemption (Town and County $3,423.79 Village Of West Haverstraw $2,906.76 School $9,171.09 - (2024 STAR $1,200.79 not included) As a Town of Haverstraw resident, there is a plethora of parks and recreation events concerts as well as the FAMOUS Bowline Point Water Park offering olympic size swimming pool and splash park right on the shores of the beautiful Hudson River! Golf is a short drive away! Under 45 Minutes to NYC easy commute and easy living make this the obvious choice! This is an all around great buy that is close and convenient to major shopping, dining, entertainment and public transportation if your choice is bus train or ferry! This is a true commuters delight and under 20 minutes to NJ border!Stay tuned coming soon!
Zillow last checked: 8 hours ago
Listing updated: June 19, 2025 at 07:10am
Listed by:
Erin K Connolly-Frontino 845-721-2058,
Artisan Realty 845-721-2058
Bought with:
Shloime Brown, 10401325168
Metrex Realty INC
Mindy Brown, 10401339835
Metrex Realty INC
Source: OneKey® MLS,MLS#: 845597
Facts & features
Interior
Bedrooms & bathrooms
- Bedrooms: 3
- Bathrooms: 2
- Full bathrooms: 2
Primary bedroom
- Level: First
Bedroom 2
- Level: First
Bedroom 3
- Level: First
Bedroom 4
- Description: Could be 4th bedroom or den office etc.
- Level: Lower
Bathroom 1
- Description: Main bath
- Level: First
Bathroom 2
- Description: Attached to potential 4th bedroom den, office
- Level: Lower
Other
- Description: storage area
- Level: Lower
Kitchen
- Description: Updated Chefs kitchen with everyday dining area with an exit to the private fenced in dog area
- Level: First
Living room
- Description: Sunken living room with hardwood flooring
- Level: First
Living room
- Description: lower level exit to backyard
- Level: Lower
Heating
- Baseboard
Cooling
- Central Air
Appliances
- Included: Convection Oven, Dishwasher, Dryer, Gas Range, Microwave, Refrigerator, Washer
- Laundry: Washer/Dryer Hookup, Gas Dryer Hookup, In Basement, Washer Hookup
Features
- First Floor Bedroom, First Floor Full Bath, Chefs Kitchen, Eat-in Kitchen, Granite Counters, Kitchen Island, Primary Bathroom, Open Floorplan, Storage
- Flooring: Hardwood, Tile
- Basement: Finished,Full,Storage Space,Walk-Out Access
- Attic: Scuttle
- Has fireplace: No
Interior area
- Total structure area: 1,302
- Total interior livable area: 1,302 sqft
Property
Parking
- Total spaces: 1
- Parking features: Driveway, Garage, Garage Door Opener
- Garage spaces: 1
- Has uncovered spaces: Yes
Features
- Levels: Two
- Fencing: Partial
- Has view: Yes
- View description: Mountain(s)
Lot
- Size: 0.56 Acres
- Features: Back Yard, Cul-De-Sac, Front Yard, Landscaped, Level, Near Golf Course, Near Public Transit, Near School, Near Shops, Private, See Remarks, Stone/Brick Wall
Details
- Parcel number: 39220302601000010580000000
- Special conditions: None
Construction
Type & style
- Home type: SingleFamily
- Architectural style: Ranch
- Property subtype: Single Family Residence, Residential
Materials
- Brick
- Foundation: Block
Condition
- Updated/Remodeled
- Year built: 1955
- Major remodel year: 1955
Utilities & green energy
- Sewer: Public Sewer
- Water: Public
- Utilities for property: Cable Connected, Electricity Connected, Natural Gas Connected, Phone Connected, Sewer Connected, Trash Collection Public, Water Connected
Community & neighborhood
Security
- Security features: Other
Location
- Region: Garnerville
Other
Other facts
- Listing agreement: Exclusive Right To Sell
Price history
| Date | Event | Price |
|---|---|---|
| 6/18/2025 | Sold | $650,000+8.5%$499/sqft |
Source: | ||
| 5/7/2025 | Pending sale | $599,000$460/sqft |
Source: | ||
| 4/21/2025 | Listed for sale | $599,000+84.3%$460/sqft |
Source: | ||
| 8/14/2014 | Sold | $325,000+1.1%$250/sqft |
Source: Public Record Report a problem | ||
| 10/3/2012 | Sold | $321,500-1%$247/sqft |
Source: | ||
Public tax history
| Year | Property taxes | Tax assessment |
|---|---|---|
| 2024 | -- | $262,000 |
| 2023 | -- | $262,000 |
| 2022 | -- | $262,000 |
Find assessor info on the county website
Neighborhood: 10923
Nearby schools
GreatSchools rating
- 2/10West Haverstraw Elementary SchoolGrades: K-3Distance: 1.3 mi
- 4/10Fieldstone Secondary SchoolGrades: 7-8Distance: 1.6 mi
- 6/10North Rockland High SchoolGrades: 9-12Distance: 1.2 mi
Schools provided by the listing agent
- Elementary: Thiells Elementary School
- Middle: Fieldstone Middle School
- High: North Rockland High School
Source: OneKey® MLS. This data may not be complete. We recommend contacting the local school district to confirm school assignments for this home.
Get a cash offer in 3 minutes
Find out how much your home could sell for in as little as 3 minutes with a no-obligation cash offer.
Estimated market value$678,400
Get a cash offer in 3 minutes
Find out how much your home could sell for in as little as 3 minutes with a no-obligation cash offer.
Estimated market value
$678,400
