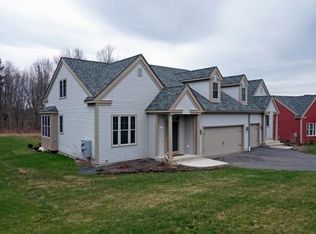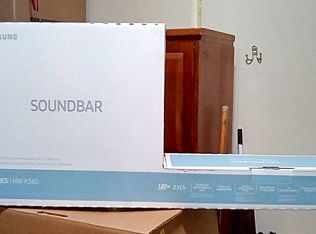Sold for $436,500 on 07/31/23
$436,500
28 Rails End Rd, Southwick, MA 01077
3beds
2,090sqft
Condo
Built in 2014
-- sqft lot
$469,900 Zestimate®
$209/sqft
$2,875 Estimated rent
Home value
$469,900
$446,000 - $493,000
$2,875/mo
Zestimate® history
Loading...
Owner options
Explore your selling options
What's special
Elegance abounds in this remarkable Duplex Style 3 BdRm Condo w/High End Finishes, BRAND NEW FINISHED BASEMENT and 2 Car Heated Garage! You'll fall in love the moment you enter this one of a kind Condo. The 1st Flr offers Gleaming Hardwood Flrs throughout, a flexible & open layout w/Formal Dining Rm or Office w/Custom Molding, Gourmet Kitchen w/High End Viking Appliances, Center Island w/Custom Backsplash open to Bright & Airy Dining Area & Stunning Great Rm w/Gas Fireplace & Access to Covered Porch w/Composite Decking & Patio overlooking the private backyard with a View and 1st Flr Master Suite w/Walk-In Closet & Full Bath w/Double Sink Vanities & Tile Flr. The 2nd Flr boasts 2 Generous Size BdRms w/Loads of Closet Space & Full Bath w/Granite Top Vanity & Tile Flr. A real bonus is the brand NEW finished Basement w/Fam Rm, Office, Workshop and plenty of storage along with a high efficiency 3 zone Gas Furnace, Central and Direct Vent Gas Hot Tank. THIS IS IT!
Facts & features
Interior
Bedrooms & bathrooms
- Bedrooms: 3
- Bathrooms: 3
- Full bathrooms: 2
- 1/2 bathrooms: 1
Heating
- Forced air, Gas
Cooling
- Central
Appliances
- Included: Dishwasher, Microwave, Range / Oven, Refrigerator
Features
- Cable Available
- Flooring: Tile, Carpet, Hardwood
Interior area
- Total interior livable area: 2,090 sqft
Property
Parking
- Total spaces: 2
Features
- Exterior features: Vinyl
Details
- Parcel number: SWICM089B000L027128
Construction
Type & style
- Home type: Condo
Materials
- Roof: Asphalt
Condition
- Year built: 2014
Community & neighborhood
Location
- Region: Southwick
HOA & financial
HOA
- Has HOA: Yes
- HOA fee: $327 monthly
Other
Other facts
- Amenities: Shopping, Golf Course, Bike Path, Highway Access, Public School
- Appliances: Range, Dishwasher, Refrigerator, Microwave
- Complex Complete: Yes
- Cooling: Central Air
- Din Level: First Floor
- Exterior Unit Features: Covered Patio/Deck, Patio, Deck - Composite, Gutters
- Flooring: Wood, Wall To Wall Carpet, Tile
- Heating: Gas, Forced Air
- Hot Water: Natural Gas, Tank
- Kit Level: First Floor
- Mbr Dscrp: Closet - Walk-In, Bathroom - Full, Closet, Bathroom - Double Vanity/Sink, Ceiling Fan(s), Flooring - Hardwood, Main Level, Closet - Double
- Mbr Level: First Floor
- Pets Allowed: Yes W/ Restrictions
- Roof Material: Asphalt/Fiberglass Shingles
- Utility Connections: For Electric Range, For Electric Dryer, Washer Hookup, For Gas Range
- Year Round: Yes
- Construction: Frame
- Master Bath: Yes
- Unit Placement: Street, End
- Electric Feature: Circuit Breakers
- Interior Features: Cable Available
- Din Dscrp: Flooring - Hardwood, Wainscoting, French Doors, Chair Rail
- Insulation Feature: Full, Unknown, Mixed
- Kit Dscrp: Flooring - Hardwood, Countertops - Stone/Granite/Solid, Pantry, Breakfast Bar / Nook, Recessed Lighting, Dining Area, Stainless Steel Appliances, Cabinets - Upgraded, Kitchen Island, Countertops - Upgraded, Open Floor Plan, Wainscoting, Gas Stove, Lighting - Pendant
- Bed2 Dscrp: Flooring - Wall To Wall Carpet, Closet
- Bed2 Level: Second Floor
- Bth1 Dscrp: Bathroom - Half, Ceiling Fan(s), Flooring - Stone/Ceramic Tile, Dryer Hookup - Electric, Washer Hookup
- Bth1 Level: First Floor
- Bth2 Dscrp: Bathroom - Full, Closet - Linen, Flooring - Stone/Ceramic Tile, Bathroom - Double Vanity/Sink, Closet, Closet - Walk-In
- Bth2 Level: First Floor
- Bth3 Dscrp: Bathroom - Full, Flooring - Stone/Ceramic Tile, Countertops - Stone/Granite/Solid, Closet - Linen, Countertops - Upgraded
- Bth3 Level: Second Floor
- Energy Features: Insulated Windows, Insulated Doors
- Exterior: Vinyl
- Fam Dscrp: Flooring - Wall To Wall Carpet, Remodeled
- Fam Level: Basement
- Style: Half-Duplex
- Bed3 Dscrp: Closet, Flooring - Wall To Wall Carpet
- Bed3 Level: Second Floor
- Fee Interval: Monthly
- CONTINGENCY_TYPE: Financing
Price history
| Date | Event | Price |
|---|---|---|
| 7/31/2023 | Sold | $436,500+21.3%$209/sqft |
Source: Public Record Report a problem | ||
| 8/14/2020 | Sold | $360,000-1.4%$172/sqft |
Source: Public Record Report a problem | ||
| 6/22/2020 | Pending sale | $365,000$175/sqft |
Source: Kelley & Katzer Real Estate, LLC #72615494 Report a problem | ||
| 6/1/2020 | Price change | $365,000-0.7%$175/sqft |
Source: Kelley & Katzer Real Estate, LLC #72615494 Report a problem | ||
| 5/5/2020 | Listed for sale | $367,500+8.1%$176/sqft |
Source: Kelley & Katzer Real Estate, LLC #72615494 Report a problem | ||
Public tax history
| Year | Property taxes | Tax assessment |
|---|---|---|
| 2025 | $6,975 +0.6% | $448,000 |
| 2024 | $6,931 +5.4% | $448,000 +9.7% |
| 2023 | $6,578 +4.4% | $408,300 +10% |
Find assessor info on the county website
Neighborhood: 01077
Nearby schools
GreatSchools rating
- 5/10Powder Mill SchoolGrades: 3-6Distance: 0.9 mi
- 5/10Southwick-Tolland Regional High SchoolGrades: 7-12Distance: 1.1 mi
- NAWoodland Elementary SchoolGrades: PK-2Distance: 0.9 mi

Get pre-qualified for a loan
At Zillow Home Loans, we can pre-qualify you in as little as 5 minutes with no impact to your credit score.An equal housing lender. NMLS #10287.
Sell for more on Zillow
Get a free Zillow Showcase℠ listing and you could sell for .
$469,900
2% more+ $9,398
With Zillow Showcase(estimated)
$479,298
