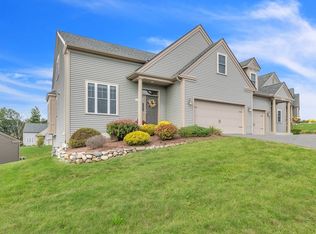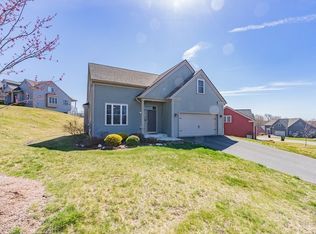Sold for $436,500 on 07/31/23
$436,500
28 Rails End Rd #28, Southwick, MA 01077
3beds
2,023sqft
Condominium, Townhouse
Built in 2014
-- sqft lot
$459,800 Zestimate®
$216/sqft
$2,875 Estimated rent
Home value
$459,800
$437,000 - $483,000
$2,875/mo
Zestimate® history
Loading...
Owner options
Explore your selling options
What's special
Impeccably maintained, 3 Bedroom, 2.5 Bath Condo will IMPRESS! A CHEF'S Kitchen with stainless VIKING Range & Refrigerator, breakfast bar, pantry and an OPEN FlOOR plan into Dining Room and Living Room w/Gas Fireplace that makes entertaining a breeze! Features include a SPACIOUS First floor En-Suite Main Bedroom w/Walk-in Closet, Double Vanity Hardwood flooring, HOME OFFICE, Two more generous sized bedrooms and full bath on second level and a Finished Basement that offers a huge media room, Exercise room and Workshop. The COVERED porch w/composite decking overlooks a serene back yard, perfect place for afternoon lemonade. All carpeting recently replaced, Interior painted W/I last 3 years, C/Air, Grundfos Water Pressure System, High efficiency 3 zone Gas Furnace (1 zone for each floor) and PLENTY of STORAGE. A 2 Car HEATED garage offers great space for the hobbyist. This is THE ONE!
Zillow last checked: 8 hours ago
Listing updated: July 31, 2023 at 10:07am
Listed by:
Lisa Oleksak-Sullivan 413-237-3394,
Coldwell Banker Realty - Western MA 413-567-8931
Bought with:
Bill Fiore
William Raveis R.E. & Home Services
Source: MLS PIN,MLS#: 73128142
Facts & features
Interior
Bedrooms & bathrooms
- Bedrooms: 3
- Bathrooms: 3
- Full bathrooms: 2
- 1/2 bathrooms: 1
Primary bedroom
- Features: Bathroom - Full, Ceiling Fan(s), Walk-In Closet(s), Flooring - Hardwood
- Level: First
- Area: 195
- Dimensions: 13 x 15
Bedroom 2
- Features: Ceiling Fan(s), Flooring - Wall to Wall Carpet
- Level: Second
- Area: 240
- Dimensions: 15 x 16
Bedroom 3
- Features: Ceiling Fan(s), Walk-In Closet(s), Flooring - Wall to Wall Carpet
- Level: Second
- Area: 204
- Dimensions: 12 x 17
Primary bathroom
- Features: Yes
Bathroom 1
- Features: Bathroom - Half, Flooring - Stone/Ceramic Tile
- Level: First
- Area: 60
- Dimensions: 6 x 10
Bathroom 2
- Features: Bathroom - Full, Closet - Linen, Flooring - Stone/Ceramic Tile, Countertops - Stone/Granite/Solid, Double Vanity
- Level: First
- Area: 128
- Dimensions: 8 x 16
Bathroom 3
- Features: Bathroom - Full, Closet - Linen, Flooring - Stone/Ceramic Tile, Countertops - Stone/Granite/Solid
- Level: Second
- Area: 99
- Dimensions: 9 x 11
Dining room
- Features: Flooring - Hardwood, Chair Rail, Open Floorplan, Wainscoting
- Level: First
- Area: 132
- Dimensions: 11 x 12
Family room
- Features: Flooring - Wall to Wall Carpet
- Level: Basement
- Area: 555
- Dimensions: 15 x 37
Kitchen
- Features: Flooring - Hardwood, Pantry, Countertops - Stone/Granite/Solid, Breakfast Bar / Nook, Open Floorplan, Recessed Lighting, Stainless Steel Appliances
- Level: First
- Area: 117
- Dimensions: 9 x 13
Living room
- Features: Ceiling Fan(s), Flooring - Hardwood, Exterior Access
- Level: First
- Area: 288
- Dimensions: 16 x 18
Office
- Features: Flooring - Hardwood, French Doors
- Level: First
- Area: 105
- Dimensions: 7 x 15
Heating
- Forced Air, Natural Gas
Cooling
- Central Air
Appliances
- Laundry: Flooring - Stone/Ceramic Tile, First Floor
Features
- Home Office, Exercise Room
- Flooring: Wood, Tile, Carpet, Flooring - Hardwood
- Doors: French Doors, Insulated Doors
- Windows: Insulated Windows
- Has basement: Yes
- Number of fireplaces: 1
- Fireplace features: Living Room
- Common walls with other units/homes: End Unit
Interior area
- Total structure area: 2,023
- Total interior livable area: 2,023 sqft
Property
Parking
- Total spaces: 4
- Parking features: Attached, Garage Door Opener, Heated Garage, Storage, Off Street
- Attached garage spaces: 2
- Uncovered spaces: 2
Features
- Entry location: Unit Placement(Street)
- Patio & porch: Covered
- Exterior features: Covered Patio/Deck
Details
- Additional structures: Workshop
- Parcel number: M:089 B:000 L:027128,4933349
- Zoning: 0000
Construction
Type & style
- Home type: Townhouse
- Property subtype: Condominium, Townhouse
Materials
- Frame
- Roof: Shingle
Condition
- Year built: 2014
Utilities & green energy
- Sewer: Public Sewer
- Water: Public
- Utilities for property: for Gas Range
Green energy
- Energy efficient items: Thermostat
Community & neighborhood
Community
- Community features: Walk/Jog Trails, Golf, Bike Path, Marina
Location
- Region: Southwick
HOA & financial
HOA
- HOA fee: $357 monthly
- Services included: Insurance, Maintenance Structure, Road Maintenance, Maintenance Grounds, Snow Removal, Trash
Price history
| Date | Event | Price |
|---|---|---|
| 7/31/2023 | Sold | $436,500+2.7%$216/sqft |
Source: MLS PIN #73128142 Report a problem | ||
| 6/30/2023 | Contingent | $424,900$210/sqft |
Source: MLS PIN #73128142 Report a problem | ||
| 6/22/2023 | Listed for sale | $424,900+15.6%$210/sqft |
Source: MLS PIN #73128142 Report a problem | ||
| 4/21/2020 | Listing removed | $367,500$182/sqft |
Source: Kelley & Katzer Real Estate #72615494 Report a problem | ||
| 3/31/2020 | Price change | $367,500-0.6%$182/sqft |
Source: Kelley & Katzer Real Estate, LLC #72615494 Report a problem | ||
Public tax history
Tax history is unavailable.
Neighborhood: 01077
Nearby schools
GreatSchools rating
- 5/10Powder Mill SchoolGrades: 3-6Distance: 0.6 mi
- 5/10Southwick-Tolland Regional High SchoolGrades: 7-12Distance: 0.9 mi
- NAWoodland Elementary SchoolGrades: PK-2Distance: 0.7 mi

Get pre-qualified for a loan
At Zillow Home Loans, we can pre-qualify you in as little as 5 minutes with no impact to your credit score.An equal housing lender. NMLS #10287.
Sell for more on Zillow
Get a free Zillow Showcase℠ listing and you could sell for .
$459,800
2% more+ $9,196
With Zillow Showcase(estimated)
$468,996
