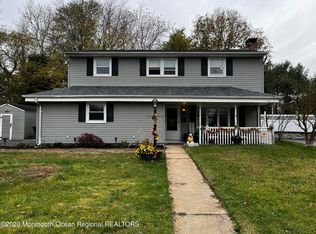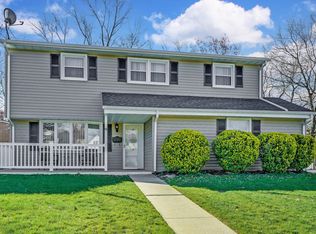Motivated Seller! Large, spacious, expanded home located on a cul-de-sac street. Suitable for a large family. Rooms are big and spacious. Not the normal home for this area. 4 bedrooms, 3 full baths. Large eat in newer kitchen with granite counter tops. Lots of natural light. Generous sized dining room with bay windows and fireplace. Bedroom/den. Sun room/music room. Living room has sky lights. Large family room with fireplace. Master bedroom with fireplace. Lots of closets. Hardwood floors. Cathedral ceilings. Great location. Close to Parkway, bus, train, hospital and shopping.
This property is off market, which means it's not currently listed for sale or rent on Zillow. This may be different from what's available on other websites or public sources.

