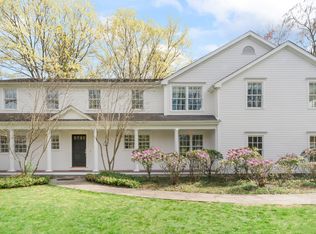Sold for $1,775,000
$1,775,000
28 Quaker Ridge Road, Stamford, CT 06903
5beds
7,272sqft
Single Family Residence
Built in 2016
0.92 Acres Lot
$1,918,300 Zestimate®
$244/sqft
$7,386 Estimated rent
Home value
$1,918,300
$1.71M - $2.15M
$7,386/mo
Zestimate® history
Loading...
Owner options
Explore your selling options
What's special
Convenience & sophisticated style is what you get with this luxury 5 bedroom, 4 full, 2 half bath, 3 car garage newer construction sited perfectly on almost 1 flat acre towards the end of a quite cull-de-sac in sought after neighborhood. Built and customized with the best finishes in mind you'll enjoy 9' ceilings, flexible open concept floor plan, private office with French doors, wine bar, beautiful mudroom with built-in cubbies and the ultimate dream kitchen featuring custom cabinetry, large walk-in pantry, 48" gas stove, 8ft island with waterfall edge and microwave drawer. Dramatic floor to ceiling windows/doors in breakfast area opens to the gorgeous sun filled family room with fireplace and leads out to your private deck surrounded by plush lawns and mature trees creating an amazing indoor/outdoor living experience. Exquisite mill work, wide plank floors, custom staircases, and built-in closets throughout will show the attention to detail. Wait until you walk into to the absolutely spectacular primary bedroom suite with 2 large walk-in closets and bathroom that will take your breath away featuring a beautiful shower, soaking tub, separate vanities, glass enclosed W/C and Heated Floors. Head down the hall to an amazing bonus room perfect for home gym, golf simulator, game room, au-pair quarters or in-law suite. Additional features included guest bedroom on main floor with full bath, SMART home tech, full house generator, walkup attic, huge bsmnt, custom blinds and more.
Zillow last checked: 8 hours ago
Listing updated: October 01, 2024 at 01:00am
Listed by:
The Vanderblue Team at Higgins Group,
Edward Zislis 203-550-0666,
Higgins Group Real Estate 203-658-8282
Bought with:
Claudia Atkinson, RES.0805478
Ginnel Real Estate
Source: Smart MLS,MLS#: 24012793
Facts & features
Interior
Bedrooms & bathrooms
- Bedrooms: 5
- Bathrooms: 6
- Full bathrooms: 4
- 1/2 bathrooms: 2
Primary bedroom
- Features: High Ceilings, Bedroom Suite, Full Bath, Walk-In Closet(s), Hardwood Floor
- Level: Upper
Bedroom
- Features: High Ceilings, Full Bath, Hardwood Floor
- Level: Main
Bedroom
- Features: High Ceilings, Full Bath, Walk-In Closet(s), Hardwood Floor
- Level: Upper
Bedroom
- Features: High Ceilings, Jack & Jill Bath, Walk-In Closet(s), Hardwood Floor
- Level: Upper
Bedroom
- Features: High Ceilings, Full Bath, Walk-In Closet(s), Hardwood Floor
- Level: Upper
Primary bathroom
- Features: Full Bath, Stall Shower, Tile Floor
- Level: Upper
Dining room
- Features: High Ceilings, Dry Bar, Hardwood Floor
- Level: Main
Great room
- Features: High Ceilings, Beamed Ceilings, Hardwood Floor
- Level: Main
Kitchen
- Features: High Ceilings, Breakfast Nook, Quartz Counters, Dining Area, Kitchen Island, Pantry
- Level: Main
Living room
- Features: High Ceilings, Hardwood Floor
- Level: Main
Rec play room
- Features: High Ceilings, Half Bath, Hardwood Floor
- Level: Upper
Heating
- Forced Air, Propane
Cooling
- Central Air
Appliances
- Included: Gas Range, Microwave, Range Hood, Refrigerator, Freezer, Dishwasher, Washer, Dryer, Wine Cooler, Water Heater
- Laundry: Upper Level, Mud Room
Features
- Wired for Data, Open Floorplan, Entrance Foyer, Smart Thermostat
- Windows: Thermopane Windows
- Basement: Full
- Attic: Walk-up
- Number of fireplaces: 1
Interior area
- Total structure area: 7,272
- Total interior livable area: 7,272 sqft
- Finished area above ground: 5,056
- Finished area below ground: 2,216
Property
Parking
- Total spaces: 8
- Parking features: Attached, Driveway, Garage Door Opener, Asphalt
- Attached garage spaces: 3
- Has uncovered spaces: Yes
Accessibility
- Accessibility features: 32" Minimum Door Widths, 60" Turning Radius, Accessible Hallway(s)
Features
- Patio & porch: Porch, Deck
- Waterfront features: Beach Access
Lot
- Size: 0.92 Acres
- Features: Cul-De-Sac
Details
- Parcel number: 321763
- Zoning: RA1
- Other equipment: Generator
Construction
Type & style
- Home type: SingleFamily
- Architectural style: Colonial
- Property subtype: Single Family Residence
Materials
- Clapboard
- Foundation: Concrete Perimeter
- Roof: Asphalt
Condition
- New construction: No
- Year built: 2016
Utilities & green energy
- Sewer: Septic Tank
- Water: Well
Green energy
- Green verification: ENERGY STAR Certified Homes
- Energy efficient items: Thermostat, Windows
Community & neighborhood
Security
- Security features: Security System
Community
- Community features: Golf, Health Club, Library, Medical Facilities, Playground, Pool, Shopping/Mall, Tennis Court(s)
Location
- Region: Stamford
- Subdivision: North Stamford
Price history
| Date | Event | Price |
|---|---|---|
| 5/13/2025 | Listing removed | -- |
Source: Owner Report a problem | ||
| 8/7/2024 | Sold | $1,775,000+7.6%$244/sqft |
Source: | ||
| 5/10/2024 | Pending sale | $1,650,000$227/sqft |
Source: | ||
| 5/2/2024 | Listed for sale | $1,650,000+29.4%$227/sqft |
Source: | ||
| 10/10/2019 | Sold | $1,275,000-7.3%$175/sqft |
Source: | ||
Public tax history
| Year | Property taxes | Tax assessment |
|---|---|---|
| 2025 | $22,064 +2.6% | $944,520 |
| 2024 | $21,497 -7% | $944,520 |
| 2023 | $23,103 +11.1% | $944,520 +19.5% |
Find assessor info on the county website
Neighborhood: North Stamford
Nearby schools
GreatSchools rating
- 5/10Northeast SchoolGrades: K-5Distance: 1.8 mi
- 3/10Turn Of River SchoolGrades: 6-8Distance: 3.4 mi
- 3/10Westhill High SchoolGrades: 9-12Distance: 3.6 mi
Schools provided by the listing agent
- Elementary: Northeast
- Middle: Turn of River
- High: Westhill
Source: Smart MLS. This data may not be complete. We recommend contacting the local school district to confirm school assignments for this home.
Get pre-qualified for a loan
At Zillow Home Loans, we can pre-qualify you in as little as 5 minutes with no impact to your credit score.An equal housing lender. NMLS #10287.
Sell with ease on Zillow
Get a Zillow Showcase℠ listing at no additional cost and you could sell for —faster.
$1,918,300
2% more+$38,366
With Zillow Showcase(estimated)$1,956,666
