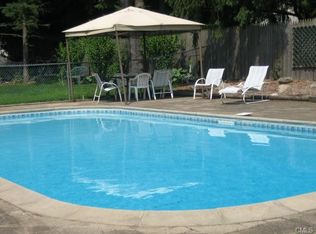Sold for $580,000
$580,000
28 Quaker Ridge Road, Bethel, CT 06801
3beds
2,272sqft
Single Family Residence
Built in 1971
0.46 Acres Lot
$592,700 Zestimate®
$255/sqft
$3,599 Estimated rent
Home value
$592,700
$533,000 - $658,000
$3,599/mo
Zestimate® history
Loading...
Owner options
Explore your selling options
What's special
HIGHEST & BEST offers requested by 7 p.m. on Monday, 4/7/25. This meticulously maintained home in highly desired Chimney Heights neighborhood offers over 2,200 sq. ft. of living space featuring hdwd flooring, crown molding + modern touches. Upon entering you sense the inviting atmosphere of comfort + practicality. The kitchen is the heart of the home + is nicely appointed w/granite countertops, SS appliances, quiet-close cabinetry, pull out pantry drawers, tile backsplash + ctr island w/36 bottle wine cooler. Enjoy meals in the adjoining DR; ideal for holiday entertaining. Exit the slider door to the enclosed sun porch/den featuring a vaulted wood ceiling, exposed beams + walls of windows where the outdoor scenery becomes indoor art. Down the stairs, your in a private backyard oasis featuring a floating deck, perfect for outdoor gatherings or quiet relaxation. The fully fenced flat backyard, surrounded by mature landscaping, offers privacy + tranquility w/plenty of space for a swimming pool. The LR has a lg picture window overlooking the front yard + is spacious enough for a sectional for cozy evenings. Down the hallway is the primary BR w/closet organizer + direct access to the modern full bath. Two addt'l BRs; one w/an accent wall + the other w/the hardwood floors exposed + a closet organizer, provides the space you need. The finished LL w/newer carpet offers flexible space ideal for a home office, gym, or addt'l living space. Another full bath w/a jetted tub for 2 adds to the home's comfort. Addt'l storage under the stairs +access to the 2 car garage completes this space. Addt'l highlights include city water + sewer, Anderson windows, split level ductless AC unit, water purification, security system w/ motion detectors, + a lg storage shed. Conveniently located near schools, shopping, parks, restaurants, + easy commuting access to I-84.
Zillow last checked: 8 hours ago
Listing updated: July 09, 2025 at 08:14am
Listed by:
Amy Mosley-Sledge 203-501-0581,
Elevated Life Realty LLC 475-302-6531
Bought with:
Tama Murphy, RES.0804672
Keller Williams Realty
Source: Smart MLS,MLS#: 24081687
Facts & features
Interior
Bedrooms & bathrooms
- Bedrooms: 3
- Bathrooms: 2
- Full bathrooms: 2
Primary bedroom
- Features: Wall/Wall Carpet, Hardwood Floor
- Level: Main
Bedroom
- Features: Ceiling Fan(s), Wall/Wall Carpet, Hardwood Floor
- Level: Main
Bedroom
- Features: Ceiling Fan(s), Hardwood Floor
- Level: Main
Bathroom
- Features: Full Bath, Whirlpool Tub, Tile Floor
- Level: Lower
Dining room
- Features: Sliders, Vinyl Floor
- Level: Main
Family room
- Features: Wall/Wall Carpet
- Level: Lower
Kitchen
- Features: Ceiling Fan(s), Granite Counters, Vinyl Floor
- Level: Main
Living room
- Features: Bay/Bow Window, Wall/Wall Carpet, Hardwood Floor
- Level: Main
Sun room
- Features: Beamed Ceilings, Ceiling Fan(s), Wall/Wall Carpet
- Level: Main
Heating
- Baseboard, Hot Water, Zoned, Oil
Cooling
- Ceiling Fan(s), Ductless, Window Unit(s)
Appliances
- Included: Electric Range, Microwave, Refrigerator, Dishwasher, Washer, Dryer, Wine Cooler, Water Heater
- Laundry: Lower Level
Features
- Windows: Thermopane Windows
- Basement: Full,Heated,Storage Space,Finished,Garage Access,Interior Entry,Liveable Space
- Attic: Storage,Floored,Pull Down Stairs
- Has fireplace: No
Interior area
- Total structure area: 2,272
- Total interior livable area: 2,272 sqft
- Finished area above ground: 1,858
- Finished area below ground: 414
Property
Parking
- Total spaces: 2
- Parking features: Attached, Garage Door Opener
- Attached garage spaces: 2
Features
- Patio & porch: Patio
- Exterior features: Rain Gutters
Lot
- Size: 0.46 Acres
- Features: Few Trees, Dry, Level, Sloped, Landscaped
Details
- Additional structures: Shed(s)
- Parcel number: 3335
- Zoning: R-20
Construction
Type & style
- Home type: SingleFamily
- Architectural style: Ranch
- Property subtype: Single Family Residence
Materials
- Vinyl Siding
- Foundation: Concrete Perimeter, Raised
- Roof: Asphalt
Condition
- New construction: No
- Year built: 1971
Utilities & green energy
- Sewer: Public Sewer
- Water: Public
- Utilities for property: Cable Available
Green energy
- Energy efficient items: Insulation, Windows
Community & neighborhood
Security
- Security features: Security System
Community
- Community features: Library, Medical Facilities, Park, Playground, Shopping/Mall
Location
- Region: Bethel
- Subdivision: Chimney Heights
Price history
| Date | Event | Price |
|---|---|---|
| 7/8/2025 | Sold | $580,000+6.4%$255/sqft |
Source: | ||
| 4/22/2025 | Pending sale | $545,000$240/sqft |
Source: | ||
| 4/22/2025 | Contingent | $545,000$240/sqft |
Source: My State MLS #11455199 Report a problem | ||
| 4/3/2025 | Listed for sale | $545,000+58.4%$240/sqft |
Source: My State MLS #11455199 Report a problem | ||
| 4/12/2019 | Sold | $344,000+1.2%$151/sqft |
Source: | ||
Public tax history
| Year | Property taxes | Tax assessment |
|---|---|---|
| 2025 | $9,349 +4.2% | $307,440 |
| 2024 | $8,968 +2.6% | $307,440 |
| 2023 | $8,741 +16% | $307,440 +41.1% |
Find assessor info on the county website
Neighborhood: 06801
Nearby schools
GreatSchools rating
- 8/10Ralph M. T. Johnson SchoolGrades: 3-5Distance: 1.3 mi
- 8/10Bethel Middle SchoolGrades: 6-8Distance: 1.4 mi
- 8/10Bethel High SchoolGrades: 9-12Distance: 1.6 mi
Schools provided by the listing agent
- Middle: Bethel,R.M.T. Johnson
- High: Bethel
Source: Smart MLS. This data may not be complete. We recommend contacting the local school district to confirm school assignments for this home.
Get pre-qualified for a loan
At Zillow Home Loans, we can pre-qualify you in as little as 5 minutes with no impact to your credit score.An equal housing lender. NMLS #10287.
Sell for more on Zillow
Get a Zillow Showcase℠ listing at no additional cost and you could sell for .
$592,700
2% more+$11,854
With Zillow Showcase(estimated)$604,554
