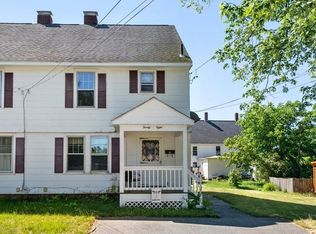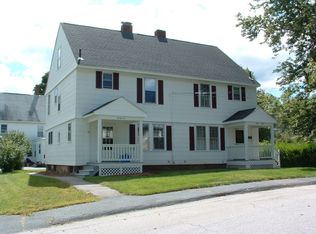Calling all buyers.....You will love this single family attached home located in the desirable town of Hopedale near the Pond, Park and Parklands. The home offers a spacious eat in kitchen that is open to a step up dining area. The living room features a brick fireplace with an electric insert and a large mantel as well as wall to wall carpeting. The 2nd floor offers 3 bedrooms all with wall to wall carpeting, a laundry area complete with a stackable washer and dryer unit and a recently remodeled full bath with a double vanity. There is a walk up attic which offers great storage or future expansion possibilities. The home has been nicely updated including the bathroom (2017) heating system (2013), oil tank (2016), stainless chimney liner (2017), newer driveway (2014), most windows (2012) as well as an updated electric panel. The roof has architectural shingles and is approximately 15 years old. The front entry porch has composite decking. This home is move in ready.
This property is off market, which means it's not currently listed for sale or rent on Zillow. This may be different from what's available on other websites or public sources.

