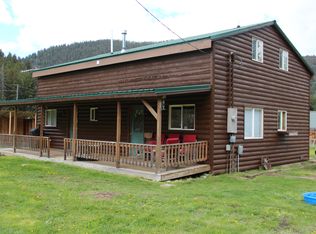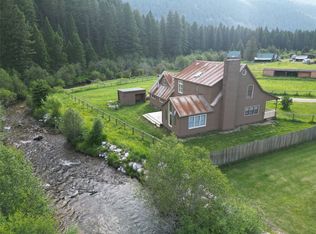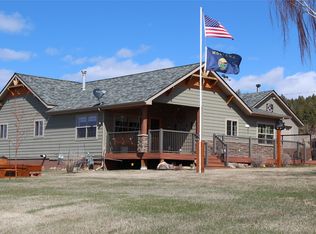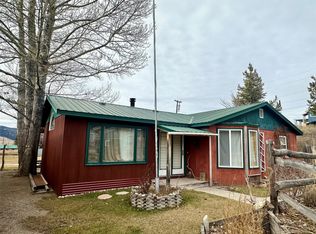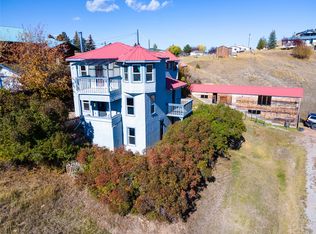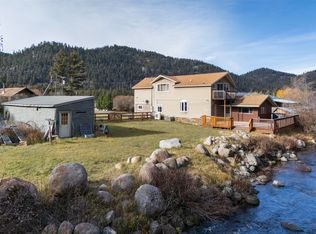Bordered on one side by Beaverhead-Deerlodge National Forest, this beautiful 2 bedroom home sits on nearly an acre of sought after Maxville/Princeton valley area. Enjoy your covered deck, an evening by the fire ring or working in your large, extended 2 bay detached garage that has an oil pit. House was totally remodeled in 2000 and has much to offer! A beautiful kitchen complete w/ stainless steel counters & commercial grade vent hood, wet bar, a bathroom downstairs complete with jet tub and stand alone shower. Open floor plan allows for spacious living room, entry and dining room. Upstairs you will find additional TV room, another 1/2 bath and bedroom. Heat sources include wood burning stove as well as a back-up propane stove and solar panels that supplement your power. If you would like to view this mountain gem surrounded by nature, please contact your real estate professional.
Active
$455,000
28 Princeton Rd, Philipsburg, MT 59858
2beds
1,658sqft
Est.:
Single Family Residence
Built in 1946
0.93 Acres Lot
$-- Zestimate®
$274/sqft
$-- HOA
What's special
Open floor planCovered deckJet tubWood burning stoveCommercial grade vent hoodOil pitAdditional tv room
- 303 days |
- 842 |
- 40 |
Zillow last checked: 8 hours ago
Listing updated: November 10, 2025 at 04:23pm
Listed by:
Jenna Buxbaum 406-274-0805,
Clearwater Montana Properties - Philipsburg
Source: MRMLS,MLS#: 30044471
Tour with a local agent
Facts & features
Interior
Bedrooms & bathrooms
- Bedrooms: 2
- Bathrooms: 2
- Full bathrooms: 1
- 1/2 bathrooms: 1
Heating
- Propane, Wood Stove
Appliances
- Included: Dryer, Dishwasher, Range, Refrigerator, Washer
- Laundry: Washer Hookup
Features
- Open Floorplan
- Basement: None
- Number of fireplaces: 1
Interior area
- Total interior livable area: 1,658 sqft
- Finished area below ground: 0
Property
Parking
- Total spaces: 2
- Parking features: Garage
- Garage spaces: 2
Features
- Levels: Two
- Patio & porch: Rear Porch, Covered, Deck
- Exterior features: Propane Tank - Leased
- Fencing: Other
- Has view: Yes
- View description: Mountain(s), Residential, Trees/Woods
Lot
- Size: 0.93 Acres
- Features: Landscaped, Level, Views
Details
- Additional structures: Shed(s)
- Parcel number: 46167415301050000
- Special conditions: Standard
- Horses can be raised: Yes
Construction
Type & style
- Home type: SingleFamily
- Architectural style: Other
- Property subtype: Single Family Residence
Materials
- Wood Frame
- Foundation: Slab
- Roof: Metal
Condition
- Updated/Remodeled
- New construction: No
- Year built: 1946
Utilities & green energy
- Sewer: Private Sewer, Septic Tank
- Water: Private
- Utilities for property: Electricity Connected, Propane
Community & HOA
HOA
- Has HOA: No
Location
- Region: Philipsburg
Financial & listing details
- Price per square foot: $274/sqft
- Tax assessed value: $357,800
- Annual tax amount: $2,079
- Date on market: 4/1/2025
- Listing agreement: Exclusive Right To Sell
- Road surface type: Gravel
Estimated market value
Not available
Estimated sales range
Not available
$2,176/mo
Price history
Price history
| Date | Event | Price |
|---|---|---|
| 9/2/2025 | Price change | $455,000-4.2%$274/sqft |
Source: | ||
| 4/1/2025 | Listed for sale | $475,000+19.3%$286/sqft |
Source: | ||
| 2/13/2024 | Sold | -- |
Source: | ||
| 12/1/2023 | Listed for sale | $398,000$240/sqft |
Source: | ||
Public tax history
Public tax history
| Year | Property taxes | Tax assessment |
|---|---|---|
| 2024 | $1,938 +131.9% | $357,800 +9.4% |
| 2023 | $836 +240.8% | $327,200 +78.2% |
| 2022 | $245 | $183,600 |
Find assessor info on the county website
BuyAbility℠ payment
Est. payment
$2,154/mo
Principal & interest
$1764
Property taxes
$231
Home insurance
$159
Climate risks
Neighborhood: 59858
Nearby schools
GreatSchools rating
- NAPhilipsburg SchoolGrades: PK-6Distance: 8.8 mi
- 9/10Philipsburg 7-8Grades: 7-8Distance: 8.8 mi
- 7/10Granite High SchoolGrades: 9-12Distance: 8.8 mi
- Loading
- Loading
