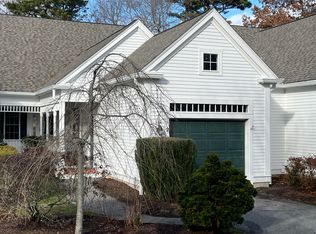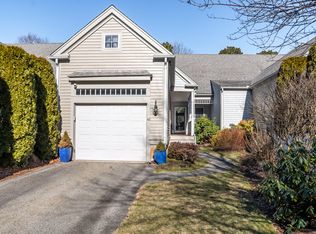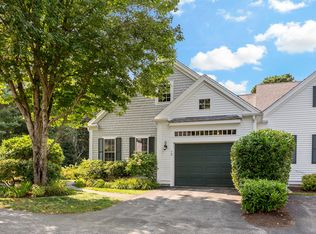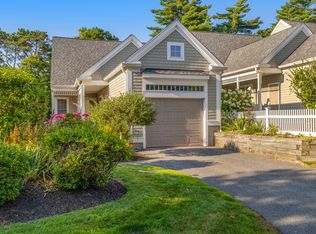Sold for $685,000 on 07/26/23
$685,000
28 Prestwick Road, Bourne, MA 02532
2beds
2,045sqft
Townhouse
Built in 2006
4.89 Acres Lot
$709,000 Zestimate®
$335/sqft
$3,101 Estimated rent
Home value
$709,000
$674,000 - $744,000
$3,101/mo
Zestimate® history
Loading...
Owner options
Explore your selling options
What's special
Private Brookside Cranberry Townhome, nestled amongst open green space, fairway, and cranberry bog, offers an idyllic setting combined with the convenience of condo living. The home's interior features many desired upgrades, including higher-end stainless steel appliances, a three-season porch, granite counters, a walk-out basement plumbed for finishing, and a tiled shower. An oversized garage, a custom door to the area behind the loft, and a spacious basement provide ample storage space. Designed for first-floor living, enjoy the comforts of the primary suite's two closets, upgraded bath, and adjacent three-season porch. The flexible floorplan allows options for locating the dining/sitting areas. Second level's loft perfect location for home office, media area or overflow guest space. Its full bath opens to both loft and generous bedroom. Appreciate all the benefits of condo living while delighting in the privacy and feeling of a single family within The Villages at Brookside.. ~At the time of closing, Buyer to pay 2 months, nonrefundable, HOA fee to the working capital reserve account.
Zillow last checked: 8 hours ago
Listing updated: September 15, 2024 at 08:27pm
Listed by:
Linda J Stoll 508-776-5380,
Kinlin Grover Compass
Bought with:
Colleen C Kilfoil, 9083092
A Cape House.com
Source: CCIMLS,MLS#: 22302227
Facts & features
Interior
Bedrooms & bathrooms
- Bedrooms: 2
- Bathrooms: 3
- Full bathrooms: 2
- 1/2 bathrooms: 1
Primary bedroom
- Description: Flooring: Carpet
- Features: Walk-In Closet(s), Closet, Ceiling Fan(s)
- Level: First
Bedroom 2
- Description: Flooring: Carpet
- Features: Bedroom 2, Walk-In Closet(s), Private Half Bath
- Level: Second
Primary bathroom
- Features: Private Full Bath
Dining room
- Description: Flooring: Wood
- Features: Dining Room
- Level: First
Kitchen
- Description: Countertop(s): Granite,Flooring: Wood
- Features: Kitchen
- Level: First
Living room
- Description: Fireplace(s): Gas,Flooring: Wood
- Features: Ceiling Fan(s), Living Room
- Level: First
Heating
- Forced Air
Cooling
- Central Air
Appliances
- Included: Dishwasher, Washer, Refrigerator, Microwave, Gas Water Heater
- Laundry: Laundry Room, First Floor
Features
- Linen Closet
- Flooring: Hardwood, Carpet, Tile
- Has fireplace: No
- Fireplace features: Gas
- Common walls with other units/homes: End Unit
Interior area
- Total structure area: 2,045
- Total interior livable area: 2,045 sqft
Property
Parking
- Total spaces: 1
- Parking features: Guest
- Attached garage spaces: 1
- Has uncovered spaces: Yes
Features
- Stories: 2
- Entry location: First Floor,Walkout
Lot
- Size: 4.89 Acres
- Features: Near Golf Course, Major Highway, House of Worship
Details
- Parcel number: 27.054210
- Zoning: residential
- Special conditions: None
Construction
Type & style
- Home type: Townhouse
- Property subtype: Townhouse
- Attached to another structure: Yes
Materials
- Clapboard, Shingle Siding
- Foundation: Concrete Perimeter
- Roof: Asphalt, Pitched
Condition
- Approximate
- New construction: No
- Year built: 2006
Utilities & green energy
- Sewer: Private Sewer
Community & neighborhood
Location
- Region: Bourne
HOA & financial
HOA
- Has HOA: Yes
- HOA fee: $633 monthly
- Amenities included: Landscaping, Maintenance Structure, Snow Removal, Trash, Road Maintenance, Pool
Other
Other facts
- Listing terms: Cash
- Ownership: Condo
- Road surface type: Paved
Price history
| Date | Event | Price |
|---|---|---|
| 7/26/2023 | Sold | $685,000+1.5%$335/sqft |
Source: | ||
| 6/7/2023 | Pending sale | $675,000$330/sqft |
Source: | ||
| 6/3/2023 | Listed for sale | $675,000+57.9%$330/sqft |
Source: | ||
| 7/2/2014 | Sold | $427,500+8.2%$209/sqft |
Source: CCIMLS #21402220 Report a problem | ||
| 5/22/2009 | Sold | $395,000$193/sqft |
Source: Public Record Report a problem | ||
Public tax history
| Year | Property taxes | Tax assessment |
|---|---|---|
| 2025 | $5,283 +11.1% | $676,400 +14.1% |
| 2024 | $4,755 +2.9% | $592,900 +13% |
| 2023 | $4,623 +1.1% | $524,700 +15.8% |
Find assessor info on the county website
Neighborhood: 02532
Nearby schools
GreatSchools rating
- 5/10Bourne Intermediate SchoolGrades: 3-5Distance: 0.8 mi
- 5/10Bourne Middle SchoolGrades: 6-8Distance: 0.7 mi
- 4/10Bourne High SchoolGrades: 9-12Distance: 0.7 mi
Schools provided by the listing agent
- District: Bourne
Source: CCIMLS. This data may not be complete. We recommend contacting the local school district to confirm school assignments for this home.

Get pre-qualified for a loan
At Zillow Home Loans, we can pre-qualify you in as little as 5 minutes with no impact to your credit score.An equal housing lender. NMLS #10287.
Sell for more on Zillow
Get a free Zillow Showcase℠ listing and you could sell for .
$709,000
2% more+ $14,180
With Zillow Showcase(estimated)
$723,180


