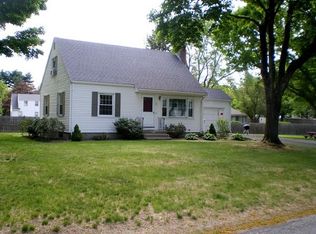Sun, sun, sun, here we come! Concord Center! The home you've been waiting for at the location that is rarely available. The kitchen, dining, family gathering, and play areas are all together in one generous grand open room. Unique and perfect! Family sitting area has overhead lights, skylights, Cathedral ceiling and Sliders to the deck and the expansive level back yard with mature and thoughtful plantings. Nearby is the dining area with a bay window overlooking the genteel back yard. Cooking and entertaining is a breeze both inside and al fresco and expect cookouts every weekend. Open concept kitchen with several honey colored cabinets and super-sized butcher block island for preparation and gathering. Formal living room with fireplace, picture window, and bonus area for puzzles, and projects. Bona fide spacious laundry room and one car attached garage for an easy shopping experience. 4 separate and uber clean basement rooms for a multitude of projects. A must see this weekend!
This property is off market, which means it's not currently listed for sale or rent on Zillow. This may be different from what's available on other websites or public sources.
