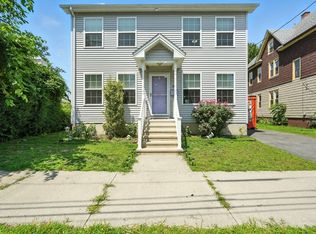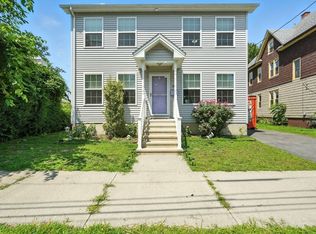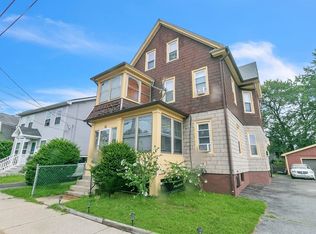Welcome Home! . In town living at it's best! Conveniently located to all major routes, shopping and schools. Enjoy cooking and entertaining in the beautiful eat in kitchen with an abundance of cabinet space. Sliding glass doors open up to a large deck, perfect for family cookouts. Kitchen is open to the dining room adding more space to entertain. Rich flooring and warm colored tile finish the spaces. Full bath has been completely remodeled and was designed with comfort in mind. Bath is conveniently located next to all 3 bedrooms with new wall to wall carpeting. The over sized garage has plenty of room to park your car and tons of room for work space. No more clearing the car after the snow flies! This home is waiting for you!
This property is off market, which means it's not currently listed for sale or rent on Zillow. This may be different from what's available on other websites or public sources.


