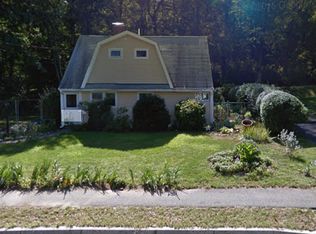Recently renovated 4BR/2.5BA single-family home with nearly 2,100 sq. ft. of living space just steps from Brown School, the new middle school, and minutes from the Natick Mall. Features include a granite & stainless kitchen with custom white shaker cabinets, updated tile baths, new flooring, high-efficiency gas heat, smart thermostat, and central A/C. Enjoy a brand-new patio and private fenced backyard perfect for relaxing or entertaining. Pets considered case-by-case ($300 non-refundable fee + $50/month per pet). Tenants responsible for internet, electric, gas, and garbage. Will consider other lease lengths Utilities not included. Water/sewer included covered by landlord. No smoking. Pets considered on a case by case basis.
This property is off market, which means it's not currently listed for sale or rent on Zillow. This may be different from what's available on other websites or public sources.
