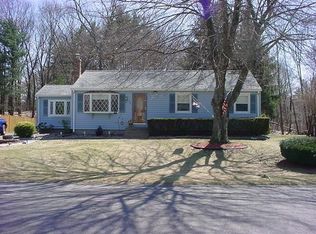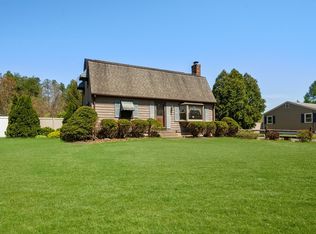This home boasts a large layout with an open kitchen perfect for company and a dining room for more formal events. The large windows throughout allow the best light of the day to pour in. Options of a sitting room or a living room with slider to a sizeable deck, perfect for grilling and entertaining. The master bedroom has all the space you've been hoping for, storage and a his and hers closets! The other two bedrooms have hardwood and also can accommodate larger furniture. A fully finished basement, cozy even on the coldest of days with an efficient pellet stove, offers additional room for relaxing or hobbyist. The backyard is fully fenced with a private feel due to conservation land abutting the back, it's your own oasis, salt water pool and all! To top it all, a oversized 2 car garage, redone roof, new hot water heater, rooftop solar panels and 4 ductless mini splits, making this a home a perfect find! OPEN HOUSE SUNDAY 9/9 from 12-2
This property is off market, which means it's not currently listed for sale or rent on Zillow. This may be different from what's available on other websites or public sources.


