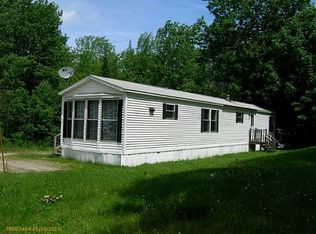Closed
$319,900
28 Pond Road, Bowdoinham, ME 04008
2beds
1,004sqft
Single Family Residence
Built in 1986
1.2 Acres Lot
$322,700 Zestimate®
$319/sqft
$1,947 Estimated rent
Home value
$322,700
Estimated sales range
Not available
$1,947/mo
Zestimate® history
Loading...
Owner options
Explore your selling options
What's special
Discover the charm of this country cape—an ideal starter home nestled on 1.2 wooded acres with easy access to the highway. This efficient, low-maintenance home features 2-3 bedroom, 1 beautifully updated full bath, and an inviting open-concept living area with vaulted ceilings, newer stainless steel appliances, and is freshly painted. You'll appreciate the newer mini split for heating and cooling. Featuring a 3-bedroom septic system there is potential for future expansion, complemented by a partially finished room in the basement. Enjoy BBQ's or entertain guests on the side deck or additional back deck patio/platform. Move-in ready and full of possibilities, this home is a must-see!
Zillow last checked: 8 hours ago
Listing updated: July 21, 2025 at 07:32am
Listed by:
Keller Williams Realty
Bought with:
Shore & Country Real Estate
Source: Maine Listings,MLS#: 1624420
Facts & features
Interior
Bedrooms & bathrooms
- Bedrooms: 2
- Bathrooms: 1
- Full bathrooms: 1
Primary bedroom
- Level: Second
Bedroom 1
- Level: Second
Bonus room
- Level: Basement
Kitchen
- Features: Eat-in Kitchen
- Level: First
Living room
- Level: First
Heating
- Heat Pump, Hot Water
Cooling
- Heat Pump
Appliances
- Included: Dryer, Electric Range, Refrigerator, Washer
Features
- Flooring: Laminate, Tile, Vinyl
- Basement: Interior Entry,Finished,Full,Unfinished
- Has fireplace: No
Interior area
- Total structure area: 1,004
- Total interior livable area: 1,004 sqft
- Finished area above ground: 884
- Finished area below ground: 120
Property
Parking
- Parking features: Paved, 5 - 10 Spaces, Off Street
Features
- Patio & porch: Deck, Patio
Lot
- Size: 1.20 Acres
- Features: Near Turnpike/Interstate, Near Town, Rural, Level, Rolling Slope, Wooded
Details
- Additional structures: Shed(s)
- Parcel number: BOWNMR02L067001
- Zoning: Village 2/Res
Construction
Type & style
- Home type: SingleFamily
- Architectural style: Cape Cod,Split Level
- Property subtype: Single Family Residence
Materials
- Wood Frame, Vinyl Siding
- Roof: Shingle
Condition
- Year built: 1986
Utilities & green energy
- Electric: Circuit Breakers
- Sewer: Private Sewer
- Water: Private
Community & neighborhood
Location
- Region: Bowdoinham
Other
Other facts
- Road surface type: Paved
Price history
| Date | Event | Price |
|---|---|---|
| 7/18/2025 | Sold | $319,900$319/sqft |
Source: | ||
| 6/16/2025 | Pending sale | $319,900$319/sqft |
Source: | ||
| 6/9/2025 | Price change | $319,900-1.6%$319/sqft |
Source: | ||
| 5/29/2025 | Listed for sale | $325,000+86.8%$324/sqft |
Source: | ||
| 9/18/2018 | Sold | $174,000-2.8%$173/sqft |
Source: | ||
Public tax history
| Year | Property taxes | Tax assessment |
|---|---|---|
| 2024 | $3,219 +7.7% | $153,300 |
| 2023 | $2,989 +29.4% | $153,300 +20% |
| 2022 | $2,310 +6.6% | $127,700 |
Find assessor info on the county website
Neighborhood: 04008
Nearby schools
GreatSchools rating
- 9/10Bowdoinham Community SchoolGrades: K-5Distance: 1.4 mi
- 6/10Mt Ararat Middle SchoolGrades: 6-8Distance: 5.4 mi
- 4/10Mt Ararat High SchoolGrades: 9-12Distance: 5.7 mi

Get pre-qualified for a loan
At Zillow Home Loans, we can pre-qualify you in as little as 5 minutes with no impact to your credit score.An equal housing lender. NMLS #10287.
Sell for more on Zillow
Get a free Zillow Showcase℠ listing and you could sell for .
$322,700
2% more+ $6,454
With Zillow Showcase(estimated)
$329,154