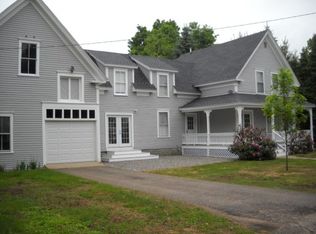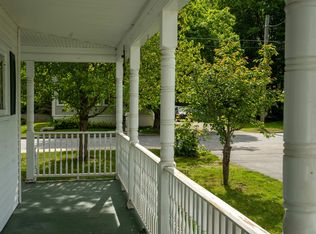Closed
Listed by:
Margery J MacDonald,
Senne Residential LLC 603-356-9444
Bought with: Pinkham Real Estate
$525,000
28 Pollard Street, Conway, NH 03818
4beds
2,302sqft
Single Family Residence
Built in 1885
0.34 Acres Lot
$539,600 Zestimate®
$228/sqft
$4,106 Estimated rent
Home value
$539,600
$437,000 - $664,000
$4,106/mo
Zestimate® history
Loading...
Owner options
Explore your selling options
What's special
CLASSIC CONWAY VILLAGE NEW ENGLAND FARMHOUSE IN VERY GOOD CONDITION! Located on one of the most desirable roads in Conway, this home has been completely renovated. It includes four bedrooms, 2.75 bathrooms, open living/dining rooms, new kitchen, a first floor laundry and an attached two story barn with garage, workshop and abundance of storage. This property could easily be converted to additional living units. The present owners created an appealing first floor master suite for comfortable first floor living if desired. There are gorgeous wood floors, molded trim, large windows for natural lighting, town water and sewer and even built in stain glass windows. The second floor features large bedrooms and a spare room presently used as a stain glass studio and office. Many of the furnishings will be included in the sale as a convenience for the sellers. Walk to the schools, library, shopping, etc. a short driving to skiing and all valley activities!
Zillow last checked: 8 hours ago
Listing updated: June 12, 2025 at 08:23am
Listed by:
Margery J MacDonald,
Senne Residential LLC 603-356-9444
Bought with:
Kevin OBrien
Pinkham Real Estate
Source: PrimeMLS,MLS#: 5033860
Facts & features
Interior
Bedrooms & bathrooms
- Bedrooms: 4
- Bathrooms: 3
- Full bathrooms: 2
- 3/4 bathrooms: 1
Heating
- Hot Water
Cooling
- Wall Unit(s)
Appliances
- Included: Dishwasher, Electric Range, Refrigerator, Washer, Water Heater off Boiler
- Laundry: Laundry Hook-ups, 1st Floor Laundry
Features
- Ceiling Fan(s), Lead/Stain Glass, Primary BR w/ BA, Natural Light
- Flooring: Tile, Wood
- Windows: Blinds, Window Treatments, Screens, Double Pane Windows
- Basement: Partial,Unfinished,Interior Entry
Interior area
- Total structure area: 3,224
- Total interior livable area: 2,302 sqft
- Finished area above ground: 2,302
- Finished area below ground: 0
Property
Parking
- Total spaces: 2
- Parking features: Paved, Direct Entry, Parking Spaces 3 - 5, Barn, Attached
- Garage spaces: 2
Accessibility
- Accessibility features: 1st Floor Bedroom, 1st Floor Full Bathroom
Features
- Levels: 1.75
- Stories: 1
- Patio & porch: Covered Porch
- Exterior features: Natural Shade
- Body of water: Conway Lake
- Frontage length: Road frontage: 100
Lot
- Size: 0.34 Acres
- Features: Level, Street Lights, Near Skiing, Neighborhood
Details
- Additional structures: Barn(s)
- Parcel number: CNWYM276B25
- Zoning description: Residential
Construction
Type & style
- Home type: SingleFamily
- Architectural style: New Englander
- Property subtype: Single Family Residence
Materials
- Wood Frame, Clapboard Exterior, Wood Siding
- Foundation: Granite
- Roof: Architectural Shingle
Condition
- New construction: No
- Year built: 1885
Utilities & green energy
- Electric: 150 Amp Service, Circuit Breakers
- Sewer: Public Sewer
- Utilities for property: Cable
Community & neighborhood
Security
- Security features: Carbon Monoxide Detector(s)
Location
- Region: Conway
Other
Other facts
- Road surface type: Paved
Price history
| Date | Event | Price |
|---|---|---|
| 6/12/2025 | Sold | $525,000-4.5%$228/sqft |
Source: | ||
| 3/28/2025 | Listed for sale | $549,900+39.2%$239/sqft |
Source: | ||
| 10/22/2021 | Sold | $395,000+5.3%$172/sqft |
Source: | ||
| 10/16/2021 | Contingent | $375,000$163/sqft |
Source: | ||
| 8/6/2021 | Listed for sale | $375,000+78.6%$163/sqft |
Source: | ||
Public tax history
| Year | Property taxes | Tax assessment |
|---|---|---|
| 2024 | $5,186 +9.2% | $403,600 +1.3% |
| 2023 | $4,751 +11% | $398,600 +81.2% |
| 2022 | $4,281 +19.6% | $220,000 +12.8% |
Find assessor info on the county website
Neighborhood: 03818
Nearby schools
GreatSchools rating
- 5/10Conway Elementary SchoolGrades: K-6Distance: 0.5 mi
- 7/10A. Crosby Kennett Middle SchoolGrades: 7-8Distance: 0.5 mi
- 4/10Kennett High SchoolGrades: 9-12Distance: 2.1 mi
Schools provided by the listing agent
- Elementary: Conway Elem School
- Middle: A. Crosby Kennett Middle Sch
- High: A. Crosby Kennett Sr. High
- District: Conway School District SAU #9
Source: PrimeMLS. This data may not be complete. We recommend contacting the local school district to confirm school assignments for this home.

Get pre-qualified for a loan
At Zillow Home Loans, we can pre-qualify you in as little as 5 minutes with no impact to your credit score.An equal housing lender. NMLS #10287.

