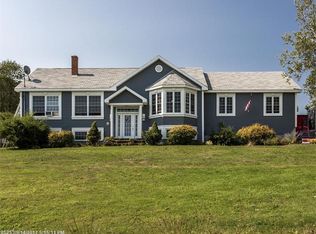Closed
$450,000
28 Poland Spring Road, Auburn, ME 04210
4beds
2,080sqft
Single Family Residence
Built in 1978
5 Acres Lot
$459,600 Zestimate®
$216/sqft
$2,749 Estimated rent
Home value
$459,600
$395,000 - $538,000
$2,749/mo
Zestimate® history
Loading...
Owner options
Explore your selling options
What's special
This charming 4-bedroom, 2-bath Cape offers a perfect balance of comfort and convenience. The custom-designed kitchen boasts granite countertops, a spacious center island, and ample cabinet storage, ideal for everyday living and entertaining. A warm and inviting living room features hardwood floors and a woodstove, leading to a generous deck overlooking a large backyard. The attached two-car garage includes an unfinished attic, allowing for potential expansion. Set on 5 acres of mixed open space and woods, this property provides space to enjoy the outdoors. Conveniently located less than five minutes from the Maine Turnpike and just 30 minutes to Portland, this home offers easy access to amenities while maintaining a private setting. A fantastic opportunity for those seeking a well-appointed home with room to grow.
Zillow last checked: 8 hours ago
Listing updated: July 29, 2025 at 12:15pm
Listed by:
Coldwell Banker Realty 207-773-1990
Bought with:
Signature Homes Real Estate Group
Source: Maine Listings,MLS#: 1624859
Facts & features
Interior
Bedrooms & bathrooms
- Bedrooms: 4
- Bathrooms: 2
- Full bathrooms: 2
Bedroom 1
- Level: First
Bedroom 2
- Level: First
Bedroom 3
- Level: Second
Bedroom 4
- Level: Second
Dining room
- Level: First
Family room
- Level: First
Kitchen
- Level: First
Living room
- Level: First
Heating
- Baseboard, Hot Water, Wood Stove
Cooling
- None
Appliances
- Included: Dishwasher, Electric Range, Refrigerator
Features
- Flooring: Laminate, Wood
- Basement: Bulkhead,Interior Entry,Full,Unfinished
- Has fireplace: No
Interior area
- Total structure area: 2,080
- Total interior livable area: 2,080 sqft
- Finished area above ground: 2,080
- Finished area below ground: 0
Property
Parking
- Total spaces: 2
- Parking features: Paved, 1 - 4 Spaces, On Site
- Attached garage spaces: 2
Lot
- Size: 5 Acres
- Features: Other, Level, Pasture, Wooded
Details
- Additional structures: Shed(s)
- Parcel number: AUBNM079L051
- Zoning: RR
Construction
Type & style
- Home type: SingleFamily
- Architectural style: Cape Cod
- Property subtype: Single Family Residence
Materials
- Wood Frame, Vinyl Siding
- Roof: Shingle
Condition
- Year built: 1978
Utilities & green energy
- Electric: Circuit Breakers
- Sewer: Private Sewer
- Water: Private, Well
Community & neighborhood
Location
- Region: Auburn
Other
Other facts
- Road surface type: Paved
Price history
| Date | Event | Price |
|---|---|---|
| 7/29/2025 | Sold | $450,000+5.9%$216/sqft |
Source: | ||
| 6/5/2025 | Pending sale | $425,000$204/sqft |
Source: | ||
| 6/2/2025 | Listed for sale | $425,000+6.5%$204/sqft |
Source: | ||
| 8/7/2024 | Listing removed | -- |
Source: | ||
| 7/26/2024 | Price change | $399,000-3.9%$192/sqft |
Source: | ||
Public tax history
| Year | Property taxes | Tax assessment |
|---|---|---|
| 2024 | $6,395 +9.9% | $287,400 +12.4% |
| 2023 | $5,817 | $255,700 |
| 2022 | $5,817 +12.8% | $255,700 +18.1% |
Find assessor info on the county website
Neighborhood: 04210
Nearby schools
GreatSchools rating
- 2/10Sherwood Heights Elementary SchoolGrades: PK-6Distance: 4.5 mi
- 4/10Auburn Middle SchoolGrades: 7-8Distance: 5.1 mi
- 4/10Edward Little High SchoolGrades: 9-12Distance: 5.3 mi

Get pre-qualified for a loan
At Zillow Home Loans, we can pre-qualify you in as little as 5 minutes with no impact to your credit score.An equal housing lender. NMLS #10287.
Sell for more on Zillow
Get a free Zillow Showcase℠ listing and you could sell for .
$459,600
2% more+ $9,192
With Zillow Showcase(estimated)
$468,792