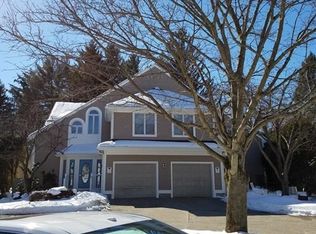Amazing views of Flint Pond from this 3 bed, 3 bath townhouse. Step inside and up the stairs is your main level with vaulted ceiling and hardwood floors. Cozy up on those chilly winter nights in the wood burning fireplaced living room with recessed lights, picture window, sliding glass door to balcony and floor to ceiling window with beautiful water view. Kitchen is open to living room and offers recessed lights and granite countertops. Your master suite is down the hall featuring plush w2w carpet, 2 closets and full bath with his and her vanities, stand up shower, heat lamp AND jacuzzi soaking tub - perfect to relax in! Another bedroom with w2w, ample closet space with built ins and a full bath with laundry complete this level. Upstairs is an additional bedroom that overlooks the living room with skylights, dbl closets, and a ¾ bath. Quiet docks and boat slips, full-recreation boat, kayak, fishing friendly. Connected to Lake Quinsigamond - ice skating and fishing. See feature sheet.
This property is off market, which means it's not currently listed for sale or rent on Zillow. This may be different from what's available on other websites or public sources.
