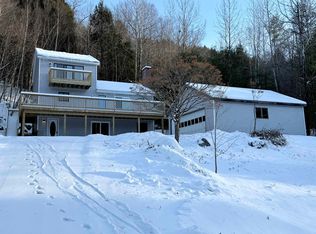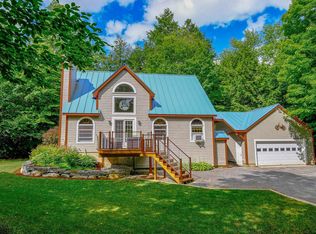Check out this pristine home that offers stunning views of Okemo Mountain and is conveniently located minutes from downtown Ludlow. This three-bedroom, two-bathroom, contemporary style home is built with an open floor concept design with a large wraparound deck. Starting in the kitchen, there are modern stainless-steel appliances, hardwood floors, and granite countertops with barstools that pull up to a breakfast bar. The dining room is very spacious and offers great views out of the windows and sliding doors surrounding it. The living room is the focal piece of this home offering a large brick fireplace, sliding glass doors to the deck, and a cathedral ceiling with floor-to-ceiling windows that offer lots of brilliant natural light. You can see the mountain views from the living room couch while sipping on hot chocolate next to the warm fire! Upstairs has two bedrooms with a bathroom between them. Also on the second floor is the loft area that looks down on the living room. Downstairs offers an open design with an additional living room on one side and a playroom on the other. The utility room is also located on the bottom floor. Amazing opportunity to own a turnkey property. Taxes are based on current town assessment.
This property is off market, which means it's not currently listed for sale or rent on Zillow. This may be different from what's available on other websites or public sources.

