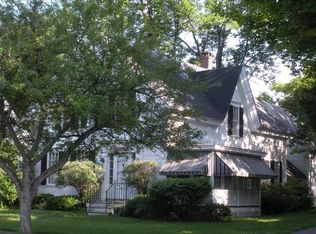Closed
Listed by:
John Wetmore,
Wetmore Real Estate 802-457-1515
Bought with: Snyder Donegan Real Estate Group
$1,300,000
28 Pleasant Street, Woodstock, VT 05091
5beds
3,488sqft
Single Family Residence
Built in 1878
0.61 Acres Lot
$1,796,700 Zestimate®
$373/sqft
$5,522 Estimated rent
Home value
$1,796,700
$1.60M - $2.05M
$5,522/mo
Zestimate® history
Loading...
Owner options
Explore your selling options
What's special
One of a kind, in Woodstock Village! A professional designer's well conceived compound. A stylish main residence is complimented with both a delightful detached 2 bedroom guest house and a large 36x24 studio/workshop. An unexpected surprise is the length of the landscaped rear grounds which lead to accessible Ottauquechee River frontage! In the main residence, the principal rooms feature generous dimensions and careful attention to detail. On the ground level, a spacious kitchen, with full size informal dining area, opens in 3 directions, to either a fire-placed living room, a dramatic formal dining room or a large 16'x10.5' screened porch. On the 2nd floor are 2 guest bedrooms, a full bath, and a primary bedroom, with ensuite bath. On the 3rd level, a large unfinished attic presents endless potential! The detached guest house is perfect! On the ground level is a living room, with vaulted ceiling, a kitchen with a panty, a mud room and a bedroom with 3/4 bath. A 2nd floor loft bedroom is 21' long! A detached 36'x24' studio/workshop has potential only limited by your imagination! Truly an ideal property for combining residential use with a home occupation! The front view of the property has the expected classic New England appeal that typifies the residences of Woodstock Village. A long private rear lawn, with accessible river frontage is an unexpected surprise! A property equally suited to be a wonderful year round residence, with a quality guest house, or a vacation retreat!
Zillow last checked: 8 hours ago
Listing updated: January 18, 2023 at 12:31pm
Listed by:
John Wetmore,
Wetmore Real Estate 802-457-1515
Bought with:
David Donegan
Snyder Donegan Real Estate Group
Source: PrimeMLS,MLS#: 4754916
Facts & features
Interior
Bedrooms & bathrooms
- Bedrooms: 5
- Bathrooms: 4
- Full bathrooms: 2
- 3/4 bathrooms: 1
- 1/2 bathrooms: 1
Heating
- Propane, Oil, Baseboard
Cooling
- Zoned
Appliances
- Included: Dishwasher, Disposal, Dryer, Range Hood, Microwave, Double Oven, Electric Range, Gas Range, Refrigerator, Washer, Electric Water Heater
Features
- Dining Area, Kitchen/Dining, Primary BR w/ BA, Natural Light, Natural Woodwork, Soaking Tub, Walk-in Pantry
- Flooring: Carpet, Tile, Wood
- Windows: Window Treatments, Storm Window(s)
- Basement: Bulkhead,Full,Interior Stairs,Storage Space,Unfinished,Interior Entry
- Has fireplace: Yes
- Fireplace features: Wood Burning
Interior area
- Total structure area: 4,460
- Total interior livable area: 3,488 sqft
- Finished area above ground: 3,488
- Finished area below ground: 0
Property
Parking
- Parking features: Gravel, Off Street
Features
- Levels: Two
- Stories: 2
- Patio & porch: Patio, Porch, Covered Porch, Screened Porch
- Exterior features: Garden, Natural Shade, Storage
- Has spa: Yes
- Spa features: Bath
- Fencing: Partial
- Has view: Yes
- View description: Water
- Has water view: Yes
- Water view: Water
- Waterfront features: River, River Front, Waterfront
- Body of water: Ottauquechee River
- Frontage length: Water frontage: 73,Road frontage: 73
Lot
- Size: 0.61 Acres
- Features: Landscaped, Level, Open Lot, Sidewalks, Trail/Near Trail, Views, In Town, Near Country Club, Near Golf Course, Near Paths, Near Shopping, Near Skiing, Neighborhood
Details
- Additional structures: Barn(s), Guest House, Outbuilding
- Parcel number: 78625011268
- Zoning description: Residential
Construction
Type & style
- Home type: SingleFamily
- Architectural style: New Englander
- Property subtype: Single Family Residence
Materials
- Wood Frame, Clapboard Exterior, Wood Exterior
- Foundation: Brick, Stone
- Roof: Asphalt Shingle,Standing Seam
Condition
- New construction: No
- Year built: 1878
Utilities & green energy
- Electric: 200+ Amp Service, Circuit Breakers
- Sewer: Public Sewer
- Utilities for property: Cable
Community & neighborhood
Security
- Security features: Carbon Monoxide Detector(s), Security System, Smoke Detector(s)
Location
- Region: Woodstock
Other
Other facts
- Road surface type: Paved
Price history
| Date | Event | Price |
|---|---|---|
| 1/18/2023 | Sold | $1,300,000-6.8%$373/sqft |
Source: | ||
| 1/10/2023 | Contingent | $1,395,000$400/sqft |
Source: | ||
| 9/13/2022 | Listed for sale | $1,395,000+7.3%$400/sqft |
Source: | ||
| 8/3/2022 | Listing removed | -- |
Source: | ||
| 10/19/2020 | Price change | $1,299,500+7.4%$373/sqft |
Source: William Raveis Real Estate #4754916 | ||
Public tax history
| Year | Property taxes | Tax assessment |
|---|---|---|
| 2024 | -- | $1,065,200 |
| 2023 | -- | $1,065,200 +9.3% |
| 2022 | -- | $974,700 |
Find assessor info on the county website
Neighborhood: 05091
Nearby schools
GreatSchools rating
- 9/10Woodstock Elementary SchoolGrades: PK-4Distance: 0.4 mi
- NAWoodstock Union Middle SchoolGrades: 7-8Distance: 1.8 mi
- 9/10Woodstock Senior Uhsd #4Grades: 7-12Distance: 1.9 mi
Schools provided by the listing agent
- Elementary: Woodstock Elementary School
- Middle: Woodstock Union Middle Sch
- High: Woodstock Senior UHSD #4
- District: Windsor Central
Source: PrimeMLS. This data may not be complete. We recommend contacting the local school district to confirm school assignments for this home.

Get pre-qualified for a loan
At Zillow Home Loans, we can pre-qualify you in as little as 5 minutes with no impact to your credit score.An equal housing lender. NMLS #10287.
