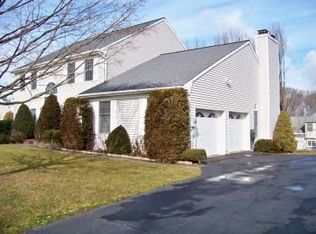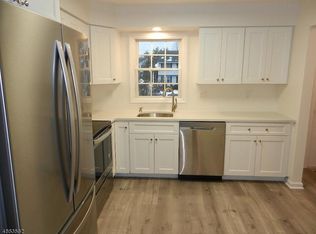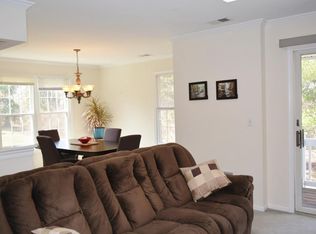Set at the end of the cul de sac in desirable Sleepy Hollow Estates is this beautifully maintained 4 bedroom, 2 full bath + half bath colonial style home hi-lighted by a brick facade and hip roof. A paver walkway leads to the impressive front entry and 2 story foyer with an open staircase.The gracious formal living and dining rooms feature gleaming hard wood floors. Finishing touches include crown, chair rail and decorative mouldings. Custom drapes dress the windows.Updated in 2009, the kitchen boasts cherry cabinets w/roping detail and antiqued bronze hardware. A tumbled tile backsplash accents the granite counter tops. Enjoy a quick snack at the center island w/granite top. All updated KitchenAid appliances.Entertaining is made easy with the conveniently located butlers pantry. Serve from the cherry buffet w/granite top. A wine rack stores your favorite wines. The delightful breakfast area has sliders to the deck and back yard. A peaked ceiling w/skylight keeps this area bright and sun filled. Enjoy grilling just steps away from the kitchen on the rear deck. Relax while sunning or dine under the awning (operated electronically).Just off the kitchen is the laundry room w/cabinets, utility sink and a large closet.The well appointed family room features a fireplace with mantel, a wet bar, built-in bookcases and hard wood floor. A volume ceiling w/skylights and two large windows with sunburst tops allow plenty of sunlight in. Sliders open to the deck. Tucked away is the private carpeted den.A large master bath w/a Jacuzzi jetted soaking tub, stall shower and double vanity w/Swanstone top adjoins the spacious master bedroom featuring plush carpet, soft shades and a dressing area w/built-in vanity and large walk-in closet. A full hall bath and 3 additional bedrooms complete this level. Plush carpet, a large closet and soft shades are found in each of the bedrooms.The finished lower level adds extra living space w/areas for Games, TV/Media and Exercise plus storage.Additionally: Interior freshly painted; 6 Zone Security System; 7 Zone Underground Sprinkler System; Finished 2 Car Garage; Electronic Awning 2010; Bedroom Carpet 2011Enjoy picnicking and outdoor concerts at nearby Deer Path Park and swimming, hiking, fishing and camping at the two thousand acre Round Valley Recreation Area. Sleepy Hollow Estates is ideally located between NYC and Philadelphia. As for education, Hunterdon Central High School district is one of the States most well regarded.
This property is off market, which means it's not currently listed for sale or rent on Zillow. This may be different from what's available on other websites or public sources.


