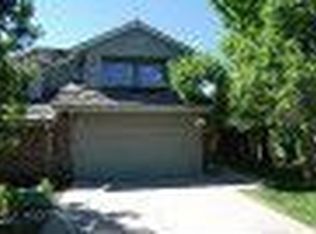Sold for $825,000
$825,000
28 Pinyon Pine Road, Littleton, CO 80127
3beds
3,581sqft
Duplex
Built in 1983
4,796 Square Feet Lot
$968,800 Zestimate®
$230/sqft
$3,684 Estimated rent
Home value
$968,800
$882,000 - $1.08M
$3,684/mo
Zestimate® history
Loading...
Owner options
Explore your selling options
What's special
Come and experience this sophisticated property in The Enclave at Ken Caryl Valley. Located on a great lot within the community, this home has a private setting with open space behind, views of the hogback and two outdoor entertaining areas. Gorgeous kitchen with beautiful custom cabinetry, solid counter tops, island w/ gas cook-top and downdraft, wall oven and microwave, large pantry and breakfast nook. Beveled glass sliding doors lead to the main floor study that doubles as a bedroom with a full en-suite bathroom. The family room features two story vaulted ceilings, a wet bar and two- way gas fireplace that is also enjoyed by the formal dining room. An iron balustrade leads you to the second floor and landing that is open to the space below. Spacious primary bedroom with coved ceilings, custom built-ins, walk in closet and luxurious five-piece primary bathroom. Additional upgrades include concrete siding and dimensional composition roof. You will enjoy all the amenities that The Enclave and Ken Caryl valley have to offer, including access to The Ranch House, Ken Caryl community center, pools, tennis courts, parks and playgrounds and miles of maintained trails for hiking, running and bike riding.
Zillow last checked: 8 hours ago
Listing updated: February 27, 2025 at 01:23pm
Listed by:
Amy Motzkus 303-324-3900 amymotzkus@att.net,
RE/MAX Professionals,
Paul Motzkus 720-290-5050,
RE/MAX Professionals
Bought with:
Holly Walker, 40030988
RE/MAX Professionals
Source: REcolorado,MLS#: 2837793
Facts & features
Interior
Bedrooms & bathrooms
- Bedrooms: 3
- Bathrooms: 3
- Full bathrooms: 2
- 3/4 bathrooms: 1
- Main level bathrooms: 1
- Main level bedrooms: 1
Primary bedroom
- Description: Custom Built-Ins,Coved Ceiling, Walk-In Closet
- Level: Upper
Bedroom
- Description: Built In Murphy Bed/Desk / Main Floor Study
- Level: Main
Bedroom
- Description: Private En-Suite 3/4 Bathroom
- Level: Upper
Primary bathroom
- Description: Five Piece Bath, Elegant Finishes
- Level: Upper
Bathroom
- Description: Full Bath, Elegant Finishes
- Level: Main
Bathroom
- Description: Beautiful Updates
- Level: Upper
Dining room
- Description: Two Way Gas Fireplace
- Level: Main
Family room
- Description: Valuted Two Story Ceilings / Patio Door To Deck
- Level: Main
Kitchen
- Description: Island, Gas Cook Top, Large Pantry
- Level: Main
Laundry
- Description: Main Floor Laundry
- Level: Main
Heating
- Forced Air
Cooling
- Central Air
Appliances
- Included: Cooktop, Dishwasher, Down Draft, Dryer, Microwave, Oven, Refrigerator, Washer
Features
- Eat-in Kitchen, Five Piece Bath, High Ceilings, Kitchen Island, Open Floorplan, Primary Suite, Smoke Free, Vaulted Ceiling(s), Walk-In Closet(s), Wet Bar
- Flooring: Carpet, Tile, Wood
- Windows: Double Pane Windows
- Basement: Bath/Stubbed,Unfinished
- Number of fireplaces: 1
- Fireplace features: Family Room
- Common walls with other units/homes: 1 Common Wall
Interior area
- Total structure area: 3,581
- Total interior livable area: 3,581 sqft
- Finished area above ground: 2,231
- Finished area below ground: 0
Property
Parking
- Total spaces: 2
- Parking features: Concrete
- Attached garage spaces: 2
Features
- Levels: Two
- Stories: 2
- Patio & porch: Deck, Front Porch, Patio
- Fencing: None
Lot
- Size: 4,796 sqft
- Features: Cul-De-Sac, Foothills, Landscaped, Many Trees, Open Space, Sprinklers In Front, Sprinklers In Rear
Details
- Parcel number: 165788
- Special conditions: Standard
Construction
Type & style
- Home type: SingleFamily
- Architectural style: Traditional
- Property subtype: Duplex
- Attached to another structure: Yes
Materials
- Brick, Frame
- Foundation: Slab
- Roof: Composition
Condition
- Updated/Remodeled
- Year built: 1983
Utilities & green energy
- Electric: 110V
- Sewer: Public Sewer
- Water: Public
- Utilities for property: Cable Available, Electricity Connected, Natural Gas Available
Community & neighborhood
Security
- Security features: Carbon Monoxide Detector(s), Smoke Detector(s)
Location
- Region: Littleton
- Subdivision: Ken Caryl
HOA & financial
HOA
- Has HOA: Yes
- HOA fee: $78 monthly
- Amenities included: Clubhouse, Park, Playground, Pool, Tennis Court(s), Trail(s)
- Services included: Irrigation, Sewer, Trash, Water
- Association name: Ken Caryl Ranch
- Association phone: 303-979-1876
- Second HOA fee: $300 monthly
- Second association name: The Enclave
- Second association phone: 303-980-0700
Other
Other facts
- Listing terms: Cash,Conventional,FHA,VA Loan
- Ownership: Estate
- Road surface type: Paved
Price history
| Date | Event | Price |
|---|---|---|
| 2/27/2025 | Sold | $825,000-2.8%$230/sqft |
Source: | ||
| 1/2/2025 | Pending sale | $849,000$237/sqft |
Source: | ||
| 12/19/2024 | Listed for sale | $849,000$237/sqft |
Source: | ||
| 11/7/2024 | Pending sale | $849,000$237/sqft |
Source: | ||
| 10/4/2024 | Price change | $849,000-5.6%$237/sqft |
Source: | ||
Public tax history
| Year | Property taxes | Tax assessment |
|---|---|---|
| 2024 | $3,876 +11.8% | $42,902 |
| 2023 | $3,466 -1.5% | $42,902 +11.1% |
| 2022 | $3,520 +17.7% | $38,616 -2.8% |
Find assessor info on the county website
Neighborhood: 80127
Nearby schools
GreatSchools rating
- 7/10Bradford Primary SchoolGrades: K-4Distance: 0.4 mi
- 7/10Bradford Intermediate SchoolGrades: 5-8Distance: 1 mi
- 9/10Chatfield High SchoolGrades: 9-12Distance: 1.6 mi
Schools provided by the listing agent
- Elementary: Bradford
- Middle: Bradford
- High: Chatfield
- District: Jefferson County R-1
Source: REcolorado. This data may not be complete. We recommend contacting the local school district to confirm school assignments for this home.
Get a cash offer in 3 minutes
Find out how much your home could sell for in as little as 3 minutes with a no-obligation cash offer.
Estimated market value
$968,800
