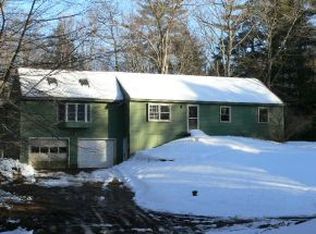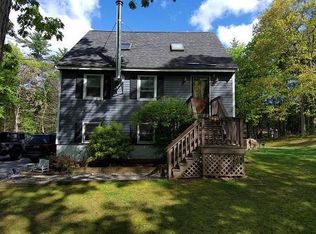Closed
Listed by:
Roberta Fulford,
LAER Realty Partners/Goffstown 603-685-4495
Bought with: BHHS Verani Realty Hampstead
$640,000
28 Pinewood Loop, Sandown, NH 03873
4beds
3,192sqft
Single Family Residence
Built in 1993
14.58 Acres Lot
$675,700 Zestimate®
$201/sqft
$4,538 Estimated rent
Home value
$675,700
$622,000 - $737,000
$4,538/mo
Zestimate® history
Loading...
Owner options
Explore your selling options
What's special
Amazing price for this incredible property situated on a 14.58 acre lot! This Rustic Cape Cod style home features a floor plan for multiple generations. Featuring 3 levels of living space with 4 bedrooms and 3.5 baths. Kitchen/Living Room with a stone fireplace, making it a perfect place for gatherings. Vaulted ceiling family room with a wood stove, dining room and 2 bedrooms which includes the private master suite with a sitting room and full bath. Upstairs you'll find 2 additional bedrooms with built in wall units and a full bath. Walk out lower level with another wood stove and 3/4 bath, pool table and workshop. Outdoors you'll be impressed by the 28 ft covered porch overlooking the Gunite pool with a waterfall and peaceful surroundings. Situated right off 121A for easy commuting and access to area amenities, this home is a must see.
Zillow last checked: 8 hours ago
Listing updated: August 16, 2024 at 01:19pm
Listed by:
Roberta Fulford,
LAER Realty Partners/Goffstown 603-685-4495
Bought with:
SherryAnn Williams
BHHS Verani Realty Hampstead
BHHS Verani Realty Hampstead
Source: PrimeMLS,MLS#: 4997981
Facts & features
Interior
Bedrooms & bathrooms
- Bedrooms: 4
- Bathrooms: 4
- Full bathrooms: 2
- 3/4 bathrooms: 1
- 1/2 bathrooms: 1
Heating
- Oil, Wood, Baseboard, Hot Water, Zoned, Wood Stove
Cooling
- None
Features
- Basement: Climate Controlled,Daylight,Finished,Full,Walkout,Walk-Out Access
Interior area
- Total structure area: 3,192
- Total interior livable area: 3,192 sqft
- Finished area above ground: 2,316
- Finished area below ground: 876
Property
Parking
- Total spaces: 2
- Parking features: Paved
- Garage spaces: 2
Features
- Levels: Two
- Stories: 2
- Waterfront features: Wetlands
Lot
- Size: 14.58 Acres
- Features: Country Setting, Horse/Animal Farm, Landscaped, Level, Subdivided, Wooded
Details
- Parcel number: SDWNM0007B0026L29
- Zoning description: R
Construction
Type & style
- Home type: SingleFamily
- Architectural style: Cape
- Property subtype: Single Family Residence
Materials
- Wood Frame
- Foundation: Concrete
- Roof: Architectural Shingle
Condition
- New construction: No
- Year built: 1993
Utilities & green energy
- Electric: Circuit Breakers, Generator Ready
- Sewer: Private Sewer
- Utilities for property: Cable Available
Community & neighborhood
Location
- Region: Sandown
Price history
| Date | Event | Price |
|---|---|---|
| 8/16/2024 | Sold | $640,000-3%$201/sqft |
Source: | ||
| 7/6/2024 | Contingent | $660,000$207/sqft |
Source: | ||
| 6/25/2024 | Listed for sale | $660,000$207/sqft |
Source: | ||
| 6/24/2024 | Contingent | $660,000$207/sqft |
Source: | ||
| 6/16/2024 | Listed for sale | $660,000$207/sqft |
Source: | ||
Public tax history
| Year | Property taxes | Tax assessment |
|---|---|---|
| 2024 | $9,646 -15.2% | $544,350 |
| 2023 | $11,377 +17.2% | $544,350 +59.1% |
| 2022 | $9,708 +2.6% | $342,180 |
Find assessor info on the county website
Neighborhood: 03873
Nearby schools
GreatSchools rating
- NASandown Central SchoolGrades: PK-KDistance: 1.7 mi
- 5/10Timberlane Regional Middle SchoolGrades: 6-8Distance: 5.4 mi
- 5/10Timberlane Regional High SchoolGrades: 9-12Distance: 5.5 mi
Schools provided by the listing agent
- High: Timberlane Regional High Sch
Source: PrimeMLS. This data may not be complete. We recommend contacting the local school district to confirm school assignments for this home.
Get a cash offer in 3 minutes
Find out how much your home could sell for in as little as 3 minutes with a no-obligation cash offer.
Estimated market value$675,700
Get a cash offer in 3 minutes
Find out how much your home could sell for in as little as 3 minutes with a no-obligation cash offer.
Estimated market value
$675,700

