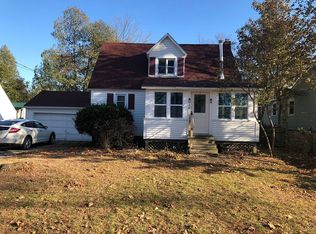Charming 2 bedroom Cape with lots of character. As you pull up your paved driveway to park in the detached garage or carport you'll enter the home by way of the open breezeway into your enclosed large back porch. The back porch faces south were you can enjoy your morning cup of coffee looking over the spacious backyard which has a great space waiting for you to put in your vegetable garden. Enter the home from the porch to walk into your eat-in kitchen with granite countertops. The Kitchen leads into the dining room which in the homes earlier days was once used as a 1st floor bedroom (has a closet and doors to fully block off the room). Round the corner following the Hardwood floors you'll walk in to the large living room with lots of natural light and gas stove. If you need to use the dining room as a 1st floor bedroom like it was in its earlier days the living room can easily be divided to have the living room on one side and the dining on the other. Lots of possibilities! The full bath rounds out the 1st floor. Head upstairs to find the two main bedrooms. There is lots of natural light and wood throughout the home which adds to the extra character and charm. Add your own touches to make this home yours.
This property is off market, which means it's not currently listed for sale or rent on Zillow. This may be different from what's available on other websites or public sources.

