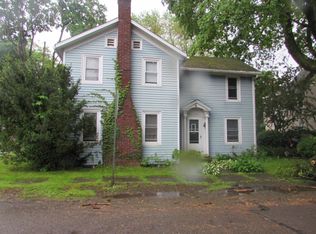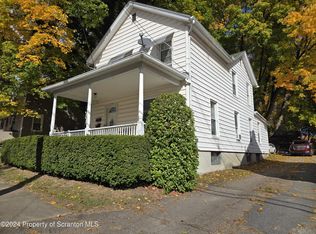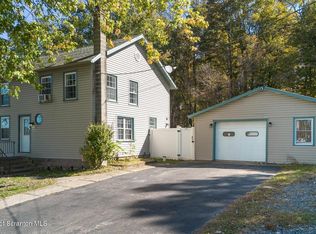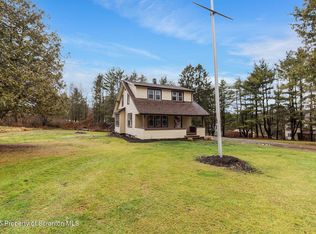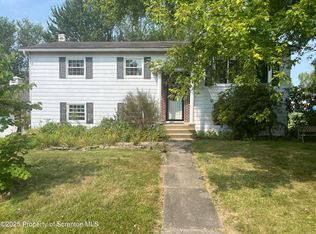THIS PROPERTY IS NOT IN A FLOOD ZONE!Welcome to 28 Pine St in the cute little town of Tunkhannock within walking distance to the Dietrich Theater and all of the downtown amenities! This 1850s Victorian home is waiting for her next owner! It has recently been converted back to a single family. Inside you will find 5 bedrooms, 2 full baths, a new kitchen with stainless steel appliances, Quartz countertops and so much more! The home has been converted to natural gas heat and has a brand-new high efficiency boiler. The electric panel has also been replaced, along with a new sump pump. The house is well insulated and stays TOASTY warm! The hardwood floors are original to the home and can use some light sanding and staining to bring out their beauty but the character in them is perfection. Don't forget to check out the GIANT walk-up attic! Outside you can enjoy the fenced in back yard with a pond and mature garden in the spring or the porch swing on the front porch. There is off street parking for 1 car that can easily be paved or a garage added. The sellers are offering a $5,000 sellers' credit for painting the outside come spring. Seller is a Licensed PA Realtor.
For sale
$288,000
28 Pine St, Tunkhannock, PA 18657
5beds
1,872sqft
Est.:
Residential, Single Family Residence
Built in 1850
5,140.08 Square Feet Lot
$283,600 Zestimate®
$154/sqft
$-- HOA
What's special
Quartz countertopsGiant walk-up atticNatural gas heatBrand-new high efficiency boiler
- 23 days |
- 498 |
- 21 |
Likely to sell faster than
Zillow last checked: 8 hours ago
Listing updated: December 09, 2025 at 07:01am
Listed by:
Amber Marie Dolezal,
Iron Valley Real Estate Greater Scranton 570-300-4766
Source: GSBR,MLS#: SC256151
Tour with a local agent
Facts & features
Interior
Bedrooms & bathrooms
- Bedrooms: 5
- Bathrooms: 2
- Full bathrooms: 2
Rooms
- Room types: Bathroom 1, Master Bedroom, Living Room, Kitchen, Dining Room, Bedroom 3, Bedroom 2, Bedroom 1, Bathroom 5, Bathroom 2
Primary bedroom
- Area: 195 Square Feet
- Dimensions: 13 x 15
Bedroom 1
- Area: 120 Square Feet
- Dimensions: 10 x 12
Bedroom 2
- Area: 110 Square Feet
- Dimensions: 11 x 10
Bedroom 3
- Area: 120 Square Feet
- Dimensions: 12 x 10
Bathroom 1
- Area: 78 Square Feet
- Dimensions: 6 x 13
Bathroom 2
- Description: Laundry In Bathroom
- Area: 64 Square Feet
- Dimensions: 8 x 8
Bathroom 5
- Area: 182 Square Feet
- Dimensions: 13 x 14
Dining room
- Area: 169 Square Feet
- Dimensions: 13 x 13
Kitchen
- Description: Eat In Kitchen
- Area: 221 Square Feet
- Dimensions: 17 x 13
Living room
- Area: 192 Square Feet
- Dimensions: 16 x 12
Heating
- Hot Water, Steam, Natural Gas
Cooling
- Ceiling Fan(s)
Appliances
- Included: Dishwasher, Washer, Refrigerator, Dryer
- Laundry: Upper Level
Features
- Eat-in Kitchen, Walk-In Closet(s), Natural Woodwork, Other, High Ceilings
- Flooring: Carpet, Tile, Hardwood
- Basement: Full,Unfinished
- Attic: Attic Storage,Walk Up
Interior area
- Total structure area: 1,872
- Total interior livable area: 1,872 sqft
- Finished area above ground: 1,872
- Finished area below ground: 0
Property
Parking
- Total spaces: 1
- Parking features: Driveway
- Uncovered spaces: 1
Features
- Levels: Two
- Stories: 2
- Exterior features: Private Yard
- Fencing: Wood
Lot
- Size: 5,140.08 Square Feet
- Dimensions: 45 x 114
- Features: Back Yard, Level
Details
- Parcel number: 22059.1102000000
- Zoning: R1
Construction
Type & style
- Home type: SingleFamily
- Architectural style: Victorian
- Property subtype: Residential, Single Family Residence
Materials
- Clapboard
- Foundation: Stone
- Roof: Shingle
Condition
- New construction: No
- Year built: 1850
Utilities & green energy
- Electric: 200+ Amp Service
- Sewer: Public Sewer
- Water: Public
- Utilities for property: Electricity Connected, Water Connected, Sewer Connected, Natural Gas Connected
Community & HOA
Location
- Region: Tunkhannock
Financial & listing details
- Price per square foot: $154/sqft
- Tax assessed value: $15,560
- Annual tax amount: $2,180
- Date on market: 12/4/2025
- Cumulative days on market: 25 days
- Listing terms: Cash,Conventional,VA Loan,USDA Loan,FHA
- Inclusions: Refrigerator, dishwasher, washer, dryer, oven/range
- Electric utility on property: Yes
- Road surface type: Paved
Estimated market value
$283,600
$269,000 - $298,000
$2,049/mo
Price history
Price history
| Date | Event | Price |
|---|---|---|
| 12/4/2025 | Listed for sale | $288,000+74.5%$154/sqft |
Source: | ||
| 3/14/2025 | Sold | $165,000$88/sqft |
Source: | ||
| 1/30/2025 | Pending sale | $165,000$88/sqft |
Source: | ||
| 1/13/2025 | Listed for sale | $165,000$88/sqft |
Source: | ||
| 9/11/2024 | Listing removed | $165,000$88/sqft |
Source: | ||
Public tax history
Public tax history
| Year | Property taxes | Tax assessment |
|---|---|---|
| 2025 | $2,181 | $15,560 |
| 2024 | $2,181 +0.7% | $15,560 |
| 2023 | $2,165 +1.5% | $15,560 |
Find assessor info on the county website
BuyAbility℠ payment
Est. payment
$1,793/mo
Principal & interest
$1370
Property taxes
$322
Home insurance
$101
Climate risks
Neighborhood: 18657
Nearby schools
GreatSchools rating
- NARoslund El SchoolGrades: K-4Distance: 0.3 mi
- NATunkhannock Middle SchoolGrades: 5-8Distance: 0.6 mi
- 6/10Tunkhannock High SchoolGrades: 8-12Distance: 0.9 mi
- Loading
- Loading
