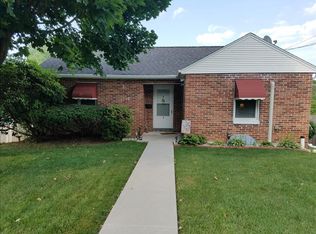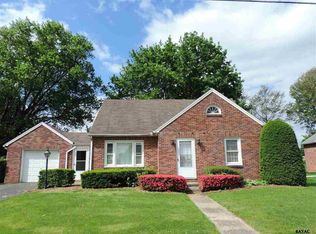Sold for $307,500 on 08/14/25
$307,500
28 Pine St, Jacobus, PA 17407
3beds
1,900sqft
Single Family Residence
Built in 1956
0.53 Acres Lot
$312,000 Zestimate®
$162/sqft
$1,786 Estimated rent
Home value
$312,000
$296,000 - $331,000
$1,786/mo
Zestimate® history
Loading...
Owner options
Explore your selling options
What's special
Back to Active due to buyer's inability to perform and meet certain deadlines. Property appraised for $307K, updates are being completed. Charming Brick Rancher with Stunning Views in Jacobus! Welcome home to this beautifully maintained solid brick rancher nestled in the heart of Jacobus, offering breathtaking views and a serene setting on over half an acre. With only one owner, this property exudes warmth, character, and timeless appeal. 🔹 3 spacious bedrooms, 1.5 baths in Dallastown School District🔹 Gas furnace & water heater—both less than 5 years old 🔹 Inviting family room with an exposed brick accent wall 🔹 Cozy living room featuring a brick, Regency inserted wood fireplace 🔹 Partially finished basement—great for extra living space or storage 🔹 Oversized garage for all your parking and workshop needs 🔹 Covered patio—perfect for outdoor relaxation This home is a rare find, blending charm with modern updates and offering an unbeatable location near York County Rail Trail and local parks. Don't miss your chance to own this exceptional rancher—schedule your showing today!
Zillow last checked: 8 hours ago
Listing updated: August 14, 2025 at 08:24am
Listed by:
Mr. Ralphy Louis 717-881-4785,
RE/MAX Components
Bought with:
Judy Albright, RS290895
Century 21 Dale Realty Co.
Source: Bright MLS,MLS#: PAYK2082780
Facts & features
Interior
Bedrooms & bathrooms
- Bedrooms: 3
- Bathrooms: 2
- Full bathrooms: 1
- 1/2 bathrooms: 1
- Main level bathrooms: 2
- Main level bedrooms: 3
Basement
- Area: 888
Heating
- Forced Air, Natural Gas
Cooling
- Central Air, Natural Gas
Appliances
- Included: Dishwasher, Gas Water Heater
- Laundry: In Basement
Features
- Bathroom - Tub Shower, Bathroom - Stall Shower, Built-in Features, Combination Kitchen/Dining, Floor Plan - Traditional, Dry Wall, Paneled Walls
- Flooring: Carpet, Engineered Wood, Laminate
- Basement: Partially Finished,Interior Entry,Exterior Entry
- Number of fireplaces: 1
- Fireplace features: Electric, Glass Doors, Wood Burning
Interior area
- Total structure area: 2,344
- Total interior livable area: 1,900 sqft
- Finished area above ground: 1,456
- Finished area below ground: 444
Property
Parking
- Total spaces: 3
- Parking features: Garage Faces Front, Garage Door Opener, Asphalt, Attached, Driveway, Off Street, On Street
- Attached garage spaces: 1
- Uncovered spaces: 2
- Details: Garage Sqft: 400
Accessibility
- Accessibility features: None
Features
- Levels: One
- Stories: 1
- Patio & porch: Patio, Roof Deck
- Exterior features: Lighting, Flood Lights, Rain Gutters
- Pool features: None
- Fencing: Privacy,Vinyl
- Has view: Yes
- View description: Panoramic, Pasture, Scenic Vista, Street, Trees/Woods
Lot
- Size: 0.53 Acres
- Features: Front Yard, Rear Yard
Details
- Additional structures: Above Grade, Below Grade, Outbuilding
- Parcel number: 720000300170000000
- Zoning: RES
- Special conditions: Standard
- Other equipment: None
Construction
Type & style
- Home type: SingleFamily
- Architectural style: Ranch/Rambler
- Property subtype: Single Family Residence
Materials
- Frame, Masonry
- Foundation: Brick/Mortar
- Roof: Architectural Shingle
Condition
- Good,Very Good
- New construction: No
- Year built: 1956
Utilities & green energy
- Electric: 200+ Amp Service
- Sewer: Public Sewer
- Water: Public
- Utilities for property: Natural Gas Available, Cable Connected, Electricity Available, Water Available, Sewer Available, Cable
Community & neighborhood
Location
- Region: Jacobus
- Subdivision: Jacobus Boro
- Municipality: JACOBUS BORO
Other
Other facts
- Listing agreement: Exclusive Right To Sell
- Listing terms: Cash,Conventional,FHA,FHA 203(k),PHFA,VA Loan,USDA Loan
- Ownership: Fee Simple
- Road surface type: Black Top
Price history
| Date | Event | Price |
|---|---|---|
| 8/14/2025 | Sold | $307,500+9.9%$162/sqft |
Source: | ||
| 7/22/2025 | Pending sale | $279,900$147/sqft |
Source: | ||
| 7/16/2025 | Listed for sale | $279,900$147/sqft |
Source: | ||
| 7/15/2025 | Contingent | $279,900$147/sqft |
Source: | ||
| 6/6/2025 | Pending sale | $279,900$147/sqft |
Source: | ||
Public tax history
| Year | Property taxes | Tax assessment |
|---|---|---|
| 2025 | $4,800 | $138,780 |
| 2024 | $4,800 | $138,780 |
| 2023 | $4,800 +9.6% | $138,780 |
Find assessor info on the county website
Neighborhood: 17407
Nearby schools
GreatSchools rating
- 6/10Dallastown Area Intermediate SchoolGrades: 4-6Distance: 0.5 mi
- 6/10Dallastown Area Middle SchoolGrades: 7-8Distance: 3.5 mi
- 7/10Dallastown Area Senior High SchoolGrades: 9-12Distance: 3.5 mi
Schools provided by the listing agent
- District: Dallastown Area
Source: Bright MLS. This data may not be complete. We recommend contacting the local school district to confirm school assignments for this home.

Get pre-qualified for a loan
At Zillow Home Loans, we can pre-qualify you in as little as 5 minutes with no impact to your credit score.An equal housing lender. NMLS #10287.
Sell for more on Zillow
Get a free Zillow Showcase℠ listing and you could sell for .
$312,000
2% more+ $6,240
With Zillow Showcase(estimated)
$318,240
