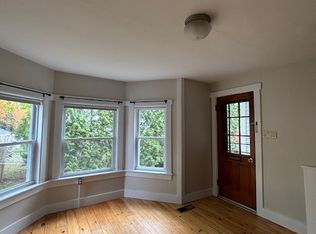This elegant 1874 Victorian is fully restored and renovated with large gourmet kitchen and generous master and guest suites. A light-filled and gracious home with period architectural details including formal front and back stairs cases and several porches overlooking professionally landscaped gardens. Warm original heart pine floors. Ground floor den lined with built- ins. The rare double-lot makes the garden a true sanctuary for anyone desiring the convenience of a downtown location without sacrificing privacy and greenery. 2+ car barn-style garage has lots of storage. This house has it all including updated heating and cool systems, formal fireplace plus unforgettable mud room and wood burning stove for maximal enjoyment of "country living." Large basement with rumpus room and tons of storage. A rare offering in move-in condition. Two blocks to Phillips Exeter Academy and three blocks to Amtrak train to Boston.
This property is off market, which means it's not currently listed for sale or rent on Zillow. This may be different from what's available on other websites or public sources.
