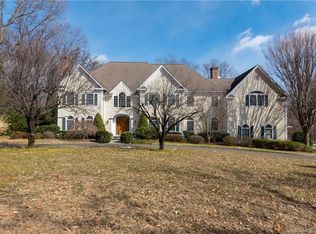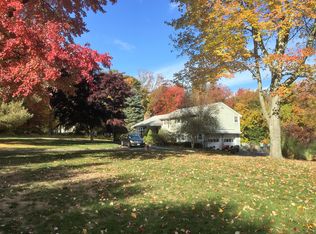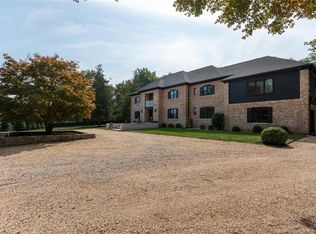Great opportunity to live in a majestic center hall colonial set on one of the most desirable streets of South Wilton. A grand 2 story foyer is only the beginning - fine crown moldings and extensive mill-work continue throughout this house. Gourmet Chef's kitchen with white cabinetry and marble center island opens to a lovely family room with dramatic floor to ceiling fireplace, bar, mud room and a large mahogany deck. Open floor plan and multi source sound system throughout the house make this home a true entertainers delight. The main level is completed by the formal living room with fireplace, the dining room and 2 powder rooms. Bright heptagonal shaped rooms of the turret can be enjoyed from the executive's cherry-wood office and the master sitting room. Set separately on the right wing is the stunning master bedroom with fireplace, his and her closet and a luxurious master bath. Two additional bedroom suites, two bedrooms with a Jack and Jill bathroom and additional room/library with access to 2nd staircase can easily accommodate your family and guests. Over 1,000 SF in finished walk out lower level with plenty of natural light includes an en suite bedroom, a newly redone screening room/movie theater with fireplace and home gym area. Live in Wilton with award winning schools!
This property is off market, which means it's not currently listed for sale or rent on Zillow. This may be different from what's available on other websites or public sources.


