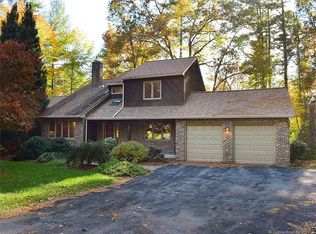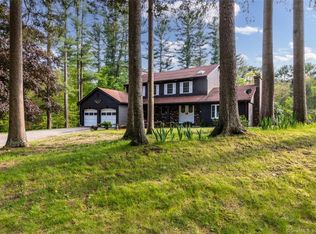Sold for $525,000
$525,000
28 Pine Ridge Lane, Mansfield, CT 06250
4beds
2,932sqft
Single Family Residence
Built in 1980
1.8 Acres Lot
$584,700 Zestimate®
$179/sqft
$3,875 Estimated rent
Home value
$584,700
$509,000 - $672,000
$3,875/mo
Zestimate® history
Loading...
Owner options
Explore your selling options
What's special
Remarkably well built custom colonial, expansive home with 4 bedrooms on a quiet Lane. This home features hardwood flooring through most of the home, newer boiler, central air, kitchen with custom cabinetry. Beautiful outdoor features include a koi pond, detached screened in porch on an expansive deck, back yard shed, on a private lot. There are extensive stone walls and landscaping. The interior-4 bedrooms, one on the first floor, primary suite on the upper level with a dedicated office/study room, and a second laundry room (primary laundry is in the basement). The basement features garage access and a reinforced storage room. There is a Generac 20kw auto standby generator. Two large propane tanks (one leased one owned).
Zillow last checked: 8 hours ago
Listing updated: October 04, 2024 at 12:09pm
Listed by:
Rick Nassiff 860-208-1354,
KW Legacy Partners 860-313-0700
Bought with:
Steven B. Ferrigno, REB.0789203
Ferrigno-Storrs, REALTORS LLC
Source: Smart MLS,MLS#: 24037836
Facts & features
Interior
Bedrooms & bathrooms
- Bedrooms: 4
- Bathrooms: 4
- Full bathrooms: 3
- 1/2 bathrooms: 1
Primary bedroom
- Level: Upper
Bedroom
- Level: Main
Bedroom
- Level: Upper
Bedroom
- Level: Upper
Dining room
- Level: Main
Family room
- Level: Main
Kitchen
- Level: Main
Living room
- Level: Main
Study
- Level: Upper
Heating
- Hot Water, Oil
Cooling
- Central Air
Appliances
- Included: Cooktop, Oven, Dishwasher, Water Heater
- Laundry: Main Level, Upper Level
Features
- Wired for Data, Open Floorplan
- Doors: Storm Door(s)
- Windows: Thermopane Windows
- Basement: Full,Garage Access,Interior Entry
- Attic: Access Via Hatch
- Number of fireplaces: 2
Interior area
- Total structure area: 2,932
- Total interior livable area: 2,932 sqft
- Finished area above ground: 2,932
Property
Parking
- Total spaces: 6
- Parking features: Attached, Paved, Off Street, Driveway, Garage Door Opener, Private
- Attached garage spaces: 2
- Has uncovered spaces: Yes
Features
- Patio & porch: Porch
- Exterior features: Balcony, Rain Gutters
- Waterfront features: Waterfront, Brook
Lot
- Size: 1.80 Acres
- Features: Secluded, Few Trees, Cul-De-Sac, Rolling Slope
Details
- Additional structures: Shed(s), Gazebo
- Parcel number: 1632048
- Zoning: RAR90
Construction
Type & style
- Home type: SingleFamily
- Architectural style: Colonial
- Property subtype: Single Family Residence
Materials
- Clapboard, Wood Siding
- Foundation: Concrete Perimeter
- Roof: Asphalt
Condition
- New construction: No
- Year built: 1980
Utilities & green energy
- Sewer: Septic Tank
- Water: Public
Green energy
- Energy efficient items: Ridge Vents, Doors, Windows
Community & neighborhood
Security
- Security features: Security System
Community
- Community features: Medical Facilities, Shopping/Mall
Location
- Region: Mansfield
- Subdivision: Sawmill Pines South
Price history
| Date | Event | Price |
|---|---|---|
| 10/4/2024 | Sold | $525,000+5%$179/sqft |
Source: | ||
| 8/7/2024 | Listed for sale | $499,900$170/sqft |
Source: | ||
Public tax history
| Year | Property taxes | Tax assessment |
|---|---|---|
| 2025 | $7,628 +5.9% | $381,400 +61.5% |
| 2024 | $7,206 -0.2% | $236,100 +3.1% |
| 2023 | $7,218 +3.8% | $229,000 |
Find assessor info on the county website
Neighborhood: Mansfield Center
Nearby schools
GreatSchools rating
- 7/10Mansfield Middle School SchoolGrades: 5-8Distance: 2.9 mi
- 8/10E. O. Smith High SchoolGrades: 9-12Distance: 4.8 mi
- NAAnnie E. Vinton SchoolGrades: PK-1Distance: 3 mi
Schools provided by the listing agent
- High: E. O. Smith
Source: Smart MLS. This data may not be complete. We recommend contacting the local school district to confirm school assignments for this home.
Get pre-qualified for a loan
At Zillow Home Loans, we can pre-qualify you in as little as 5 minutes with no impact to your credit score.An equal housing lender. NMLS #10287.
Sell with ease on Zillow
Get a Zillow Showcase℠ listing at no additional cost and you could sell for —faster.
$584,700
2% more+$11,694
With Zillow Showcase(estimated)$596,394

