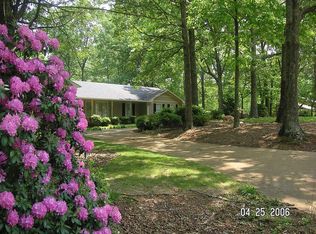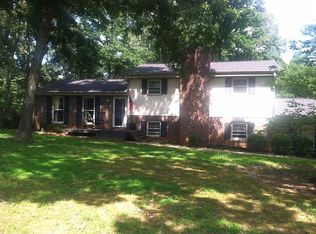Closed
$427,000
28 Pine Ridge Dr SW, Cartersville, GA 30120
4beds
3,051sqft
Single Family Residence
Built in 1973
0.8 Acres Lot
$450,700 Zestimate®
$140/sqft
$3,487 Estimated rent
Home value
$450,700
$410,000 - $496,000
$3,487/mo
Zestimate® history
Loading...
Owner options
Explore your selling options
What's special
Welcome to this stunning all-brick home, where charm and modern updates meet. As soon as you step inside, you'll feel right at home with beautiful white pine flooring, a refreshed kitchen and bath, new paint throughout, and plush new carpeting. This inviting home features 3 bedrooms and 2 full baths upstairs, plus an additional bedroom, half bath, and a cozy den with a wood-burning fireplace downstairs. While the interior is undeniably lovely, the real highlight might just be the outdoor space. Enjoy leisurely days on the screened porch, take a dip in the in-ground pool, watch the kids play on the playset, or let them run and explore in the expansive yard. This home truly offers the best of both indoor and outdoor living. Don't miss out, schedule your appointment today!
Zillow last checked: 8 hours ago
Listing updated: July 29, 2025 at 08:48am
Listed by:
Joe Smith 678-800-9883,
Atlanta Communities,
Ashley Smith 770-240-2007,
Atlanta Communities
Bought with:
Melissa Hawkins, 364677
Atlanta Communities
Source: GAMLS,MLS#: 10369537
Facts & features
Interior
Bedrooms & bathrooms
- Bedrooms: 4
- Bathrooms: 3
- Full bathrooms: 2
- 1/2 bathrooms: 1
Kitchen
- Features: Breakfast Area, Breakfast Room, Kitchen Island, Solid Surface Counters
Heating
- Central, Electric
Cooling
- Ceiling Fan(s), Central Air
Appliances
- Included: Dishwasher
- Laundry: Common Area
Features
- Central Vacuum, High Ceilings
- Flooring: Carpet, Hardwood, Tile
- Windows: Double Pane Windows
- Basement: Crawl Space
- Number of fireplaces: 2
- Fireplace features: Family Room
- Common walls with other units/homes: No Common Walls
Interior area
- Total structure area: 3,051
- Total interior livable area: 3,051 sqft
- Finished area above ground: 3,051
- Finished area below ground: 0
Property
Parking
- Parking features: Carport
- Has carport: Yes
Features
- Levels: Three Or More
- Stories: 3
- Patio & porch: Screened
- Has private pool: Yes
- Pool features: In Ground
- Fencing: Back Yard
- Waterfront features: No Dock Or Boathouse
- Body of water: None
Lot
- Size: 0.80 Acres
- Features: Level, Private
Details
- Additional structures: Outbuilding
- Parcel number: C0780008002
Construction
Type & style
- Home type: SingleFamily
- Architectural style: Brick 4 Side,Craftsman
- Property subtype: Single Family Residence
Materials
- Brick
- Foundation: Block
- Roof: Composition
Condition
- Resale
- New construction: No
- Year built: 1973
Utilities & green energy
- Sewer: Septic Tank
- Water: Public
- Utilities for property: Cable Available, Electricity Available
Community & neighborhood
Security
- Security features: Security System
Community
- Community features: None
Location
- Region: Cartersville
- Subdivision: None
HOA & financial
HOA
- Has HOA: No
- Services included: None
Other
Other facts
- Listing agreement: Exclusive Right To Sell
Price history
| Date | Event | Price |
|---|---|---|
| 3/10/2025 | Sold | $427,000+2.4%$140/sqft |
Source: | ||
| 1/22/2025 | Pending sale | $417,000$137/sqft |
Source: | ||
| 1/14/2025 | Price change | $417,000-3%$137/sqft |
Source: | ||
| 11/13/2024 | Price change | $429,999-4.4%$141/sqft |
Source: | ||
| 10/20/2024 | Price change | $449,999-5.3%$147/sqft |
Source: | ||
Public tax history
Tax history is unavailable.
Neighborhood: 30120
Nearby schools
GreatSchools rating
- 6/10Clear Creek Elementary SchoolGrades: PK-5Distance: 2.6 mi
- 7/10Cass Middle SchoolGrades: 6-8Distance: 1 mi
- 7/10Cass High SchoolGrades: 9-12Distance: 5.9 mi
Schools provided by the listing agent
- Elementary: Cartersville Primary/Elementar
- Middle: Cartersville
- High: Cartersville
Source: GAMLS. This data may not be complete. We recommend contacting the local school district to confirm school assignments for this home.
Get a cash offer in 3 minutes
Find out how much your home could sell for in as little as 3 minutes with a no-obligation cash offer.
Estimated market value$450,700
Get a cash offer in 3 minutes
Find out how much your home could sell for in as little as 3 minutes with a no-obligation cash offer.
Estimated market value
$450,700

