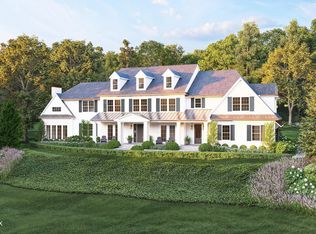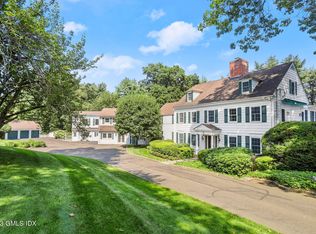Beautifully landscaped 1.54 acres showcases a classic four bedroom Georgian Colonial, terrace, pool and tennis court on a quiet lane in desirable mid country. Gracious interiors boasts exquisite details in grand dining room with hand-painted mural, elegant living room with fireplace, sunroom and master suite with newly installed Brooks & Flatico elevator. This property is also bordered on one side by preserved Greenwich Trust Land woodlands, further lending to its privacy.
This property is off market, which means it's not currently listed for sale or rent on Zillow. This may be different from what's available on other websites or public sources.

