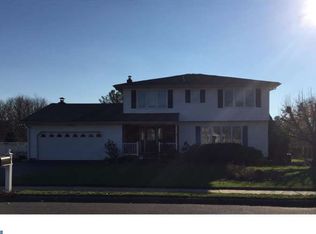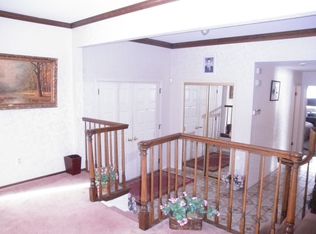WOW !!This 5 bedroom,3 full bath Concorde model in Golden Crest has 2940 sq. ft of luxurious living space and your own back yard Oasis with a 45 x 20 Anthony In ground pool and hot tub combination. The property has an abundance of landscaping, a vinyl fenced in yard,a paver patio , 2 sheds and there is a Koi pond by the front entrance. The interior features: a custom ceramic tile entrance foyer with leaded glass door and side panels, large eat-in kitchen with a Thermador 6 burner gas range and newer Pergo floors., a huge family room with a full wall and circular hearth brick fireplace,Andersen sliders,newer Pergo floor and 2 leaded glass windows. The 5th bed room could be used as an in home office or in-law suite with a full bath nearby. The second floor hall bath was just remodeled and there are 4 good size bedrooms.The roof,heating and central air are approx 9 years old and the hot water heater approx 6 years old.Most windows have been replaced including a Marvin Casement bay window in the living room. You will not want to leave home in the summer with this private resort setting in your own back yard!! Better Hurry on this one !! 2020-10-12
This property is off market, which means it's not currently listed for sale or rent on Zillow. This may be different from what's available on other websites or public sources.

