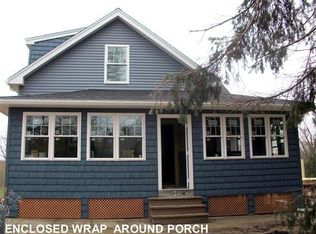Sold for $580,000 on 03/08/24
$580,000
28 Perry St, Auburn, MA 01501
4beds
2,136sqft
Single Family Residence
Built in 1953
0.49 Acres Lot
$609,500 Zestimate®
$272/sqft
$3,573 Estimated rent
Home value
$609,500
$579,000 - $640,000
$3,573/mo
Zestimate® history
Loading...
Owner options
Explore your selling options
What's special
Town approved in-law!! Welcome to this meticulously maintained 4-5-bedroom, 2.5-bathroom Cape style home that has been lovingly maintained by the same family for decades! The main house features four spacious bedrooms and tasteful updates throughout. You’ll adore this kitchen’s granite countertops, breakfast bar and stainless steel appliances as well as the bright living room adorned with beamed ceilings. As you further explore this property, you’ll find a spacious in-law apartment, featuring a well-appointed kitchen, massive lofted living room with cathedral ceiling, 1 full & 1 half bath with laundry and a private deck. The exterior features a stunning front porch, beautiful landscape/hardscape, private decks, large shed, 3 car attached garages and a tranquil backyard with fire pit for all to gather! This exceptional property combines comfort, practicality and a long history of love and care. Welcome Home!
Zillow last checked: 8 hours ago
Listing updated: March 08, 2024 at 11:05am
Listed by:
Elisha Lynch 508-560-5061,
Lamacchia Realty, Inc. 508-425-7372
Bought with:
Jaclyn Smith
RE/MAX ONE
Source: MLS PIN,MLS#: 73169065
Facts & features
Interior
Bedrooms & bathrooms
- Bedrooms: 4
- Bathrooms: 3
- Full bathrooms: 2
- 1/2 bathrooms: 1
Primary bedroom
- Features: Ceiling Fan(s), Closet, Flooring - Wall to Wall Carpet
- Level: First
- Area: 132
- Dimensions: 12 x 11
Bedroom 2
- Features: Ceiling Fan(s), Closet, Flooring - Wall to Wall Carpet
- Level: First
- Area: 132
- Dimensions: 12 x 11
Bedroom 3
- Features: Ceiling Fan(s), Closet, Flooring - Hardwood
- Level: Second
- Area: 168
- Dimensions: 12 x 14
Bedroom 4
- Features: Ceiling Fan(s), Closet, Flooring - Wall to Wall Carpet, Cable Hookup
- Level: Second
- Area: 168
- Dimensions: 14 x 12
Bedroom 5
- Features: Ceiling Fan(s), Flooring - Wall to Wall Carpet, Cable Hookup, Recessed Lighting
- Level: Third
- Area: 120
- Dimensions: 10 x 12
Primary bathroom
- Features: No
Bathroom 1
- Features: Bathroom - Full, Bathroom - With Tub & Shower, Closet - Linen, Flooring - Laminate, Countertops - Stone/Granite/Solid
- Level: First
- Area: 48
- Dimensions: 6 x 8
Bathroom 2
- Features: Bathroom - Half, Closet, Flooring - Stone/Ceramic Tile, Dryer Hookup - Electric, Washer Hookup
- Level: Second
- Area: 66
- Dimensions: 11 x 6
Bathroom 3
- Features: Bathroom - Full, Bathroom - With Tub & Shower, Closet - Linen, Flooring - Stone/Ceramic Tile, Countertops - Stone/Granite/Solid
- Level: Third
- Area: 120
- Dimensions: 10 x 12
Kitchen
- Features: Ceiling Fan(s), Flooring - Laminate, Countertops - Stone/Granite/Solid, Kitchen Island, Breakfast Bar / Nook, Exterior Access, Stainless Steel Appliances
- Level: First
- Area: 132
- Dimensions: 11 x 12
Living room
- Features: Ceiling Fan(s), Beamed Ceilings, Flooring - Laminate, Cable Hookup, Exterior Access
- Level: First
- Area: 204
- Dimensions: 17 x 12
Heating
- Baseboard, Hot Water, Oil
Cooling
- None
Appliances
- Laundry: Electric Dryer Hookup, Washer Hookup
Features
- Ceiling Fan(s), Breakfast Bar / Nook, Recessed Lighting, Cathedral Ceiling(s), Closet, Cable Hookup, Kitchen, Living/Dining Rm Combo
- Flooring: Tile, Carpet, Laminate, Hardwood, Flooring - Wall to Wall Carpet
- Doors: Insulated Doors, Storm Door(s)
- Windows: Insulated Windows
- Basement: Full,Interior Entry,Garage Access,Concrete,Unfinished
- Has fireplace: No
Interior area
- Total structure area: 2,136
- Total interior livable area: 2,136 sqft
Property
Parking
- Total spaces: 9
- Parking features: Attached, Under, Garage Door Opener, Paved Drive, Off Street, Paved
- Attached garage spaces: 3
- Uncovered spaces: 6
Features
- Patio & porch: Porch, Deck - Wood
- Exterior features: Porch, Deck - Wood, Rain Gutters, Storage
Lot
- Size: 0.49 Acres
- Features: Cleared, Level
Details
- Foundation area: 0
- Parcel number: M:0025 L:0063,1456075
- Zoning: R
Construction
Type & style
- Home type: SingleFamily
- Architectural style: Cape
- Property subtype: Single Family Residence
Materials
- Frame
- Foundation: Concrete Perimeter
- Roof: Shingle
Condition
- Year built: 1953
Utilities & green energy
- Electric: Circuit Breakers, 100 Amp Service
- Sewer: Public Sewer
- Water: Public
- Utilities for property: for Electric Dryer, Washer Hookup
Community & neighborhood
Security
- Security features: Security System
Community
- Community features: Public Transportation, Shopping, Tennis Court(s), Park, Walk/Jog Trails, Golf, Medical Facility, Laundromat, Highway Access, Public School
Location
- Region: Auburn
Other
Other facts
- Road surface type: Paved
Price history
| Date | Event | Price |
|---|---|---|
| 3/8/2024 | Sold | $580,000+0.9%$272/sqft |
Source: MLS PIN #73169065 | ||
| 1/2/2024 | Contingent | $575,000$269/sqft |
Source: MLS PIN #73169065 | ||
| 12/14/2023 | Listed for sale | $575,000-0.9%$269/sqft |
Source: MLS PIN #73169065 | ||
| 11/21/2023 | Listing removed | $580,000$272/sqft |
Source: MLS PIN #73169065 | ||
| 10/31/2023 | Price change | $580,000-2.5%$272/sqft |
Source: MLS PIN #73169065 | ||
Public tax history
| Year | Property taxes | Tax assessment |
|---|---|---|
| 2025 | $7,584 +10.7% | $530,700 +15.7% |
| 2024 | $6,850 +1.4% | $458,800 +7.9% |
| 2023 | $6,754 +13.4% | $425,300 +29.5% |
Find assessor info on the county website
Neighborhood: 01501
Nearby schools
GreatSchools rating
- NABryn Mawr Elementary SchoolGrades: K-2Distance: 0.7 mi
- 6/10Auburn Middle SchoolGrades: 6-8Distance: 2.5 mi
- 8/10Auburn Senior High SchoolGrades: PK,9-12Distance: 0.4 mi
Get a cash offer in 3 minutes
Find out how much your home could sell for in as little as 3 minutes with a no-obligation cash offer.
Estimated market value
$609,500
Get a cash offer in 3 minutes
Find out how much your home could sell for in as little as 3 minutes with a no-obligation cash offer.
Estimated market value
$609,500
