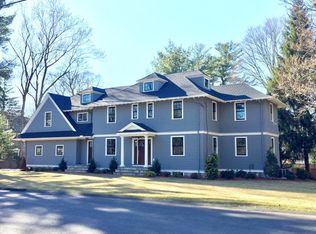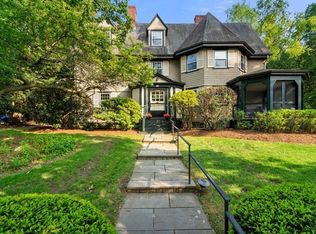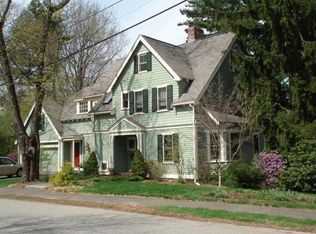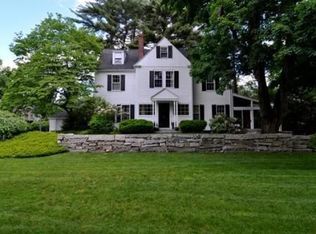Sold for $2,100,000
$2,100,000
28 Percy Rd, Lexington, MA 02421
4beds
3,138sqft
Single Family Residence
Built in 1907
0.58 Acres Lot
$2,163,400 Zestimate®
$669/sqft
$5,896 Estimated rent
Home value
$2,163,400
$1.99M - $2.36M
$5,896/mo
Zestimate® history
Loading...
Owner options
Explore your selling options
What's special
OPEN HOUSES CANCELLED ~ ACCEPTED OFFER. BACK-UP OFFERS WELCOME! Beautiful gardens & sweeping front lawn welcome you to this meticulously renovated 4 BR, 3 BA Colonial, proudly sited atop Percy Rd. on an exquisitely landscaped & very private 1/2+ acre in coveted Munroe Hill. This picturesque property offers a Zen like sanctuary & will exceed all expectations w/ substantial renovations & thoughtful amenities. Outstanding details include: handsome mosaic tiled fireplace in reception hall, gracious sized dining room & living room w/ access to large outdoor covered deck, sky lit family room w/ window seat & built-ins, fantastic eat-in kitchen renovation w/ new outside patio, custom cabinets, marble counters, large island, top of the line gas range & custom hood, a 3rd floor teen suite w/ walls of windows & bath. Paramount upgrades include; electrical throughout, HVAC systems, roof, entire yard irrigation, gutters, storm doors, whole house generator & exterior paint. MOVE IN READY!
Zillow last checked: 8 hours ago
Listing updated: August 02, 2024 at 08:01am
Listed by:
Coleman Group 617-548-3987,
William Raveis R.E. & Home Services 781-861-9600,
Charla Coleman 978-771-9453
Bought with:
Lester Savage
Berkshire Hathaway HomeServices Commonwealth Real Estate
Source: MLS PIN,MLS#: 73253112
Facts & features
Interior
Bedrooms & bathrooms
- Bedrooms: 4
- Bathrooms: 3
- Full bathrooms: 3
- Main level bathrooms: 1
Primary bedroom
- Features: Walk-In Closet(s), Flooring - Hardwood, Dressing Room, Remodeled, Lighting - Overhead
- Level: Second
- Area: 312
- Dimensions: 26 x 12
Bedroom 2
- Features: Closet, Flooring - Hardwood, Lighting - Overhead, Closet - Double
- Level: Second
- Area: 110
- Dimensions: 11 x 10
Bedroom 3
- Features: Closet, Closet/Cabinets - Custom Built, Flooring - Hardwood, Lighting - Overhead, Closet - Double
- Level: Second
- Area: 168
- Dimensions: 14 x 12
Bedroom 4
- Features: Bathroom - Full, Vaulted Ceiling(s), Closet, Closet/Cabinets - Custom Built, Flooring - Hardwood, Recessed Lighting, Remodeled, Vestibule, Half Vaulted Ceiling(s)
- Level: Third
- Area: 360
- Dimensions: 30 x 12
Primary bathroom
- Features: No
Bathroom 1
- Features: Bathroom - Full, Bathroom - With Shower Stall, Flooring - Stone/Ceramic Tile, Countertops - Stone/Granite/Solid, Countertops - Upgraded, Lighting - Overhead
- Level: Main,First
- Area: 35
- Dimensions: 5 x 7
Bathroom 2
- Features: Bathroom - Full, Bathroom - Tiled With Tub & Shower, Flooring - Stone/Ceramic Tile, Countertops - Stone/Granite/Solid, Countertops - Upgraded, Remodeled, Lighting - Sconce, Lighting - Overhead
- Level: Second
- Area: 42
- Dimensions: 7 x 6
Bathroom 3
- Features: Bathroom - Full, Bathroom - With Shower Stall, Flooring - Stone/Ceramic Tile, Countertops - Upgraded, Remodeled, Lighting - Overhead
- Level: Third
- Area: 36
- Dimensions: 6 x 6
Dining room
- Features: Flooring - Hardwood, French Doors, Open Floorplan, Recessed Lighting, Remodeled, Gas Stove, Lighting - Overhead, Crown Molding
- Level: Main,First
- Area: 168
- Dimensions: 14 x 12
Family room
- Features: Skylight, Closet/Cabinets - Custom Built, Deck - Exterior, Recessed Lighting, Gas Stove, Lighting - Overhead, Crown Molding, Window Seat
- Level: Main,First
- Area: 315
- Dimensions: 15 x 21
Kitchen
- Features: Skylight, Closet/Cabinets - Custom Built, Flooring - Wood, Dining Area, Countertops - Stone/Granite/Solid, Countertops - Upgraded, French Doors, Kitchen Island, Breakfast Bar / Nook, Cabinets - Upgraded, Deck - Exterior, Dryer Hookup - Gas, Exterior Access, Open Floorplan, Recessed Lighting, Remodeled, Pot Filler Faucet, Washer Hookup, Wine Chiller, Gas Stove, Lighting - Overhead, Crown Molding
- Level: Main,First
- Area: 432
- Dimensions: 24 x 18
Living room
- Features: Flooring - Hardwood, Window(s) - Bay/Bow/Box, Balcony / Deck, Balcony - Exterior, French Doors, Exterior Access, Recessed Lighting, Remodeled, Crown Molding, Decorative Molding
- Level: Main,First
- Area: 308
- Dimensions: 14 x 22
Office
- Features: Flooring - Hardwood, Countertops - Stone/Granite/Solid, Remodeled
- Level: Second
- Area: 72
- Dimensions: 9 x 8
Heating
- Baseboard, Natural Gas, Fireplace(s)
Cooling
- Heat Pump, Ductless
Appliances
- Included: Gas Water Heater, Water Heater, Range, Dishwasher, Disposal, Indoor Grill, Refrigerator, Freezer, Washer, Dryer, Wine Refrigerator, Range Hood, Instant Hot Water, Gas Cooktop, Plumbed For Ice Maker
- Laundry: Closet/Cabinets - Custom Built, Main Level, Gas Dryer Hookup, Remodeled, Washer Hookup, Lighting - Overhead, First Floor
Features
- Countertops - Stone/Granite/Solid, Bathroom - Full, Bathroom - With Shower Stall, Closet, Countertops - Upgraded, Recessed Lighting, Beadboard, Entry Hall, Home Office, Mud Room, Walk-up Attic, Internet Available - Broadband, High Speed Internet
- Flooring: Wood, Tile, Bamboo, Flooring - Hardwood, Flooring - Stone/Ceramic Tile
- Doors: Insulated Doors, Storm Door(s), French Doors
- Windows: Storm Window(s), Screens
- Basement: Partial,Partially Finished,Walk-Out Access,Sump Pump,Unfinished
- Number of fireplaces: 2
- Fireplace features: Master Bedroom
Interior area
- Total structure area: 3,138
- Total interior livable area: 3,138 sqft
Property
Parking
- Total spaces: 9
- Parking features: Detached, Under, Garage Faces Side, Paved Drive, Off Street, Paved
- Attached garage spaces: 1
- Uncovered spaces: 8
Accessibility
- Accessibility features: No
Features
- Patio & porch: Porch, Deck, Deck - Wood, Patio, Covered
- Exterior features: Porch, Deck, Deck - Wood, Patio, Covered Patio/Deck, Rain Gutters, Professional Landscaping, Sprinkler System, Screens, Fenced Yard, Garden, Invisible Fence, Stone Wall
- Fencing: Fenced,Invisible
- Frontage length: 197.00
Lot
- Size: 0.58 Acres
- Features: Cleared, Gentle Sloping
Details
- Parcel number: 4830,551797
- Zoning: RS
Construction
Type & style
- Home type: SingleFamily
- Architectural style: Colonial
- Property subtype: Single Family Residence
Materials
- Frame
- Foundation: Stone
- Roof: Shingle
Condition
- Remodeled
- Year built: 1907
Utilities & green energy
- Electric: Generator, Circuit Breakers, 200+ Amp Service, Generator Connection
- Sewer: Public Sewer
- Water: Public
- Utilities for property: for Gas Range, for Gas Oven, for Electric Oven, Washer Hookup, Icemaker Connection, Generator Connection
Green energy
- Energy efficient items: Thermostat
Community & neighborhood
Security
- Security features: Security System
Community
- Community features: Public Transportation, Shopping, Pool, Tennis Court(s), Park, Walk/Jog Trails, Golf, Medical Facility, Laundromat, Bike Path, Conservation Area, Highway Access, House of Worship, Private School, Public School, Sidewalks
Location
- Region: Lexington
- Subdivision: Monroe Hilll
Other
Other facts
- Listing terms: Contract
- Road surface type: Paved
Price history
| Date | Event | Price |
|---|---|---|
| 8/1/2024 | Sold | $2,100,000+13.6%$669/sqft |
Source: MLS PIN #73253112 Report a problem | ||
| 6/23/2024 | Pending sale | $1,849,000$589/sqft |
Source: | ||
| 6/23/2024 | Contingent | $1,849,000$589/sqft |
Source: MLS PIN #73253112 Report a problem | ||
| 6/20/2024 | Listed for sale | $1,849,000+60.8%$589/sqft |
Source: MLS PIN #73253112 Report a problem | ||
| 8/10/2012 | Sold | $1,150,000$366/sqft |
Source: Public Record Report a problem | ||
Public tax history
| Year | Property taxes | Tax assessment |
|---|---|---|
| 2025 | $23,347 +2.7% | $1,909,000 +2.9% |
| 2024 | $22,736 -3.4% | $1,856,000 +2.5% |
| 2023 | $23,530 +6.1% | $1,810,000 +12.6% |
Find assessor info on the county website
Neighborhood: 02421
Nearby schools
GreatSchools rating
- 9/10Maria Hastings Elementary SchoolGrades: K-5Distance: 1.7 mi
- 9/10Wm Diamond Middle SchoolGrades: 6-8Distance: 1.6 mi
- 10/10Lexington High SchoolGrades: 9-12Distance: 0.7 mi
Schools provided by the listing agent
- Elementary: Hastings
- Middle: Diamond
- High: Lexington High
Source: MLS PIN. This data may not be complete. We recommend contacting the local school district to confirm school assignments for this home.
Get a cash offer in 3 minutes
Find out how much your home could sell for in as little as 3 minutes with a no-obligation cash offer.
Estimated market value$2,163,400
Get a cash offer in 3 minutes
Find out how much your home could sell for in as little as 3 minutes with a no-obligation cash offer.
Estimated market value
$2,163,400



