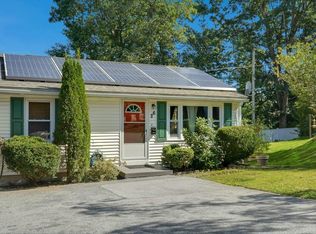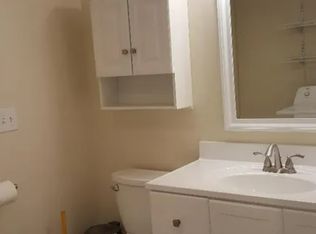ADORABLE, MOVE IN READY RANCH-GREAT COMMUTER LOCATION. This bright and open concept 2BR 1BA home boasts a lovely living area, fully applianced eat-in kitchen and two nice sized bedrooms. The lower level is an approximately 375 square foot finished open space, loaded with both closet and open storage, is perfect for a home office, a virtual learning space or a great spot for an additional bedroom or family room. Unfinished area of basement is plumbed for the addition of another bathroom and has a walkout to the backyard patio. Enjoy entertaining on the large deck overlooking the large corner lot. All this plus a large storage shed and convenient access to restaurants, shopping and highways.
This property is off market, which means it's not currently listed for sale or rent on Zillow. This may be different from what's available on other websites or public sources.

