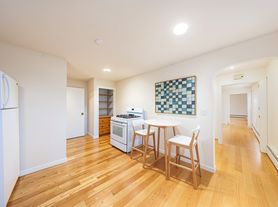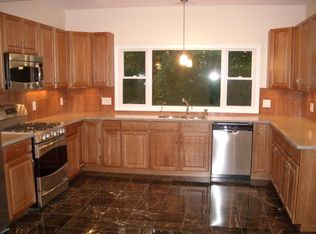Available 03/01/2026. Beautiful townhouse with lots of natural light located in Newton Upper Falls. This newer 2010 construction boasts high-end finishes, crown moulding, high ceilings, open floor plan and hardwood flooring throughout. Over 2,100 sq ft of space. Main floor features a large kitchen and dining area, plenty of cabinets, gas stove and sun-filled living room. Second floor has one large en-suite bedroom, a second bedroom, an additional shared full bath, and large laundry room. Upper level is the master bedroom en-suite with large custom walk in closet and master bath with double vanity, shower and soaking tub. Plenty of closets and storage. Two car garage with direct access from the unit. Private deck and shared backyard. Tenants pay all utilities, including gas, electricity, water, landscaping, and snow removal for the unit. Income, credit, background verification will be required.
No pets allowed and no smoking. Tenants pay all utilities, including gas, electricity, water, landscaping, and snow removal for the unit. First, last, and security deposit due at signing. $47 per adult for background and credit checks once the landlord approves the application.
Apartment for rent
$6,000/mo
28 Pennsylvania Ave #B, Newton, MA 02464
3beds
2,140sqft
This listing now includes required monthly fees in the total price. Learn more
Apartment
Available Sun Mar 1 2026
No pets
Central air
In unit laundry
Attached garage parking
Forced air
What's special
Private deckShared backyardHigh-end finishesOpen floor planOne large en-suite bedroomLarge laundry roomPlenty of cabinets
- 5 days |
- -- |
- -- |
Zillow last checked: 8 hours ago
Listing updated: December 01, 2025 at 05:08pm
Travel times
Looking to buy when your lease ends?
Consider a first-time homebuyer savings account designed to grow your down payment with up to a 6% match & a competitive APY.
Facts & features
Interior
Bedrooms & bathrooms
- Bedrooms: 3
- Bathrooms: 4
- Full bathrooms: 3
- 1/2 bathrooms: 1
Heating
- Forced Air
Cooling
- Central Air
Appliances
- Included: Dishwasher, Dryer, Freezer, Oven, Refrigerator, Washer
- Laundry: In Unit
Features
- Walk In Closet
Interior area
- Total interior livable area: 2,140 sqft
Property
Parking
- Parking features: Attached
- Has attached garage: Yes
- Details: Contact manager
Features
- Exterior features: Electricity not included in rent, Gas not included in rent, Heating system: Forced Air, No Utilities included in rent, Walk In Closet, Water not included in rent
Details
- Parcel number: NEWTS51B039L0004A
Construction
Type & style
- Home type: Apartment
- Property subtype: Apartment
Building
Management
- Pets allowed: No
Community & HOA
Location
- Region: Newton
Financial & listing details
- Lease term: 1 Year
Price history
| Date | Event | Price |
|---|---|---|
| 12/1/2025 | Listed for rent | $6,000$3/sqft |
Source: Zillow Rentals | ||
| 8/14/2020 | Sold | $936,500-0.3%$438/sqft |
Source: Public Record | ||
| 5/27/2020 | Pending sale | $939,000$439/sqft |
Source: Compass #72660902 | ||
| 5/23/2020 | Listed for sale | $939,000+29.5%$439/sqft |
Source: Compass #72660902 | ||
| 12/3/2010 | Sold | $725,000$339/sqft |
Source: Public Record | ||

