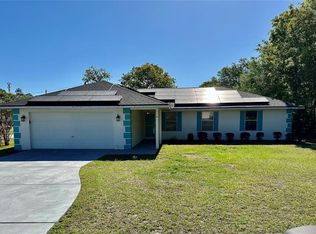Sold for $296,000 on 03/11/25
$296,000
28 Pecan Run, Ocala, FL 34472
3beds
1,468sqft
Single Family Residence
Built in 2024
10,454 Square Feet Lot
$295,300 Zestimate®
$202/sqft
$-- Estimated rent
Home value
$295,300
$263,000 - $334,000
Not available
Zestimate® history
Loading...
Owner options
Explore your selling options
What's special
Welcome to your dream home! This stunning new construction home boasts a contemporary design and a thoughtful layout, this 3-bedroom, 2-bathroom residence is a perfect blend of comfort and luxury. As you step inside, you'll be greeted by the elegance of luxury vinyl flooring that spans the entire living space. The open concept floor plan creates a seamless flow, connecting the living room, dining area, and kitchen into a harmonious living space. The kitchen is a chef's delight with shaker style cabinetry, quartz countertops, and stainless steel appliances. Modern light fixtures illuminate the space, enhancing the sleek and stylish ambiance. Enjoy the abundance of natural light that fills every corner, creating a warm and inviting atmosphere. The primary suite is a retreat within itself, featuring a large walk-in closet for all your storage needs. The ensuite bathroom is a spa-like oasis, complete with a double vanity, rain shower head, and stunning porcelain tile extending to the ceiling in the shower. Step outside to your extra-large patio in the backyard, perfect for entertaining guests or enjoying quiet evenings. The privacy fence ensures your outdoor space remains your private sanctuary. Don't miss the opportunity to make this brand-new, modern haven your own. Schedule a viewing today and envision the lifestyle that awaits you in this exquisite home! *Photos are of a previous build of the same floorplan.*
Zillow last checked: 8 hours ago
Listing updated: March 13, 2025 at 02:44pm
Listing Provided by:
Kenneth Hoffman 561-596-9283,
SOUTHERN CHARM REALTY OF CF 352-653-3330
Bought with:
Angela Rushing, PA, 3409242
BRICKS & MORTAR REAL ESTATE
Source: Stellar MLS,MLS#: OM691889 Originating MLS: Ocala - Marion
Originating MLS: Ocala - Marion

Facts & features
Interior
Bedrooms & bathrooms
- Bedrooms: 3
- Bathrooms: 2
- Full bathrooms: 2
Primary bedroom
- Features: Walk-In Closet(s)
- Level: First
- Dimensions: 14x14
Bedroom 2
- Features: Built-in Closet
- Level: First
- Dimensions: 12x14
Bedroom 3
- Features: Built-in Closet
- Level: First
- Dimensions: 12x12
Primary bathroom
- Level: First
- Dimensions: 6x14
Bathroom 2
- Level: First
- Dimensions: 10x6
Kitchen
- Level: First
- Dimensions: 20x12
Laundry
- Level: First
- Dimensions: 5x8
Living room
- Level: First
- Dimensions: 12x18
Heating
- Central
Cooling
- Central Air
Appliances
- Included: Dishwasher, Microwave, Range, Refrigerator
- Laundry: Inside, Laundry Room
Features
- Cathedral Ceiling(s), Eating Space In Kitchen, High Ceilings, Kitchen/Family Room Combo, Living Room/Dining Room Combo, Open Floorplan, Primary Bedroom Main Floor, Stone Counters, Vaulted Ceiling(s), Walk-In Closet(s)
- Flooring: Luxury Vinyl, Vinyl
- Doors: Sliding Doors
- Has fireplace: No
Interior area
- Total structure area: 2,082
- Total interior livable area: 1,468 sqft
Property
Parking
- Total spaces: 2
- Parking features: Driveway
- Attached garage spaces: 2
- Has uncovered spaces: Yes
Features
- Levels: One
- Stories: 1
- Patio & porch: Patio
- Exterior features: Lighting
- Fencing: Fenced
Lot
- Size: 10,454 sqft
- Features: Cleared
- Residential vegetation: Trees/Landscaped
Details
- Parcel number: 9020036933
- Zoning: R1
- Special conditions: None
Construction
Type & style
- Home type: SingleFamily
- Property subtype: Single Family Residence
Materials
- Block, Concrete, Stucco
- Foundation: Slab
- Roof: Shingle
Condition
- Completed
- New construction: Yes
- Year built: 2024
Details
- Builder model: New Janely
- Builder name: DM One Construction
Utilities & green energy
- Sewer: Septic Tank
- Water: Well
- Utilities for property: Electricity Connected
Community & neighborhood
Location
- Region: Ocala
- Subdivision: SILVER SPRINGS SHORES UNIT 20
HOA & financial
HOA
- Has HOA: No
Other fees
- Pet fee: $0 monthly
Other financial information
- Total actual rent: 0
Other
Other facts
- Listing terms: Cash,Conventional,FHA,VA Loan
- Ownership: Fee Simple
- Road surface type: Paved
Price history
| Date | Event | Price |
|---|---|---|
| 3/11/2025 | Sold | $296,000+0.3%$202/sqft |
Source: | ||
| 2/7/2025 | Pending sale | $295,000$201/sqft |
Source: | ||
| 12/27/2024 | Listed for sale | $295,000+1129.2%$201/sqft |
Source: | ||
| 8/22/2024 | Sold | $24,000$16/sqft |
Source: Public Record | ||
Public tax history
| Year | Property taxes | Tax assessment |
|---|---|---|
| 2024 | $279 +4% | $8,018 +10% |
| 2023 | $269 +23% | $7,289 +10% |
| 2022 | $218 +14% | $6,626 +10% |
Find assessor info on the county website
Neighborhood: 34472
Nearby schools
GreatSchools rating
- 3/10Greenway Elementary SchoolGrades: PK-5Distance: 2.3 mi
- 2/10Fort King Middle SchoolGrades: 6-8Distance: 5.7 mi
- 5/10Forest High SchoolGrades: 9-12Distance: 2.2 mi
Schools provided by the listing agent
- Elementary: Greenway Elementary School
- Middle: Fort King Middle School
- High: Forest High School
Source: Stellar MLS. This data may not be complete. We recommend contacting the local school district to confirm school assignments for this home.
Get a cash offer in 3 minutes
Find out how much your home could sell for in as little as 3 minutes with a no-obligation cash offer.
Estimated market value
$295,300
Get a cash offer in 3 minutes
Find out how much your home could sell for in as little as 3 minutes with a no-obligation cash offer.
Estimated market value
$295,300
