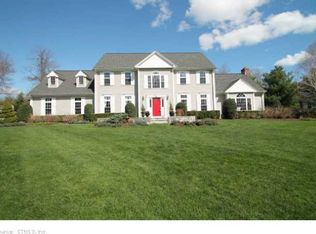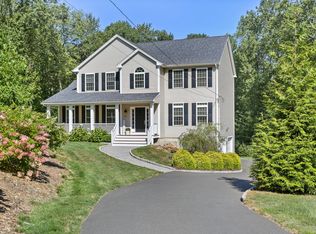This is the one youve been waiting for! Stunning colonial nestled on a cul-de-sac minutes to Beardsley's Cider Mill & Orchard and Jones Family Farms! Vacation in your own backyard! Enjoy countless hours of fun in the salt water pool and hot tub. Fire up the grill and dine al fresco on the covered bluestone patio. Roast marshmallows at the fire pit! An open, 2-story foyer and gorgeous wainscoting details set an inviting tone for this custom built home. Off to the right is the lovely living room with built-in bookshelves. Currently used as a music room, this versatile space can fit any need. To the left is the elegant formal dining room, the perfect backdrop for holiday celebrations. The heart of the house is the large eat-in kitchen. Light and bright, this fantastic space features a center island, granite tops, stainless appliances, and tons of cabinet space. The kitchen flows into the large family room with 9+ ft ceilings, wet bar, fireplace, and access to the amazing rear patio. Still working from home? The private office has you covered. A nice half bath and access to the attached 3-car garage round out this level. Upstairs the primary suite impresses with soaring ceilings, spa-like bath, and dreamy walk-in closet with laundry area. The hallway is lined with three well-appointed bedrooms and a stylish full bath. Tucked away, with access to two of the bedrooms, is a wonderful bonus rec area/playroom. Storage abounds in the unfinished lower level. Low Shelton taxes!
This property is off market, which means it's not currently listed for sale or rent on Zillow. This may be different from what's available on other websites or public sources.


