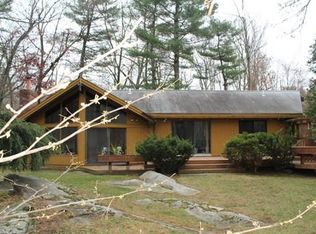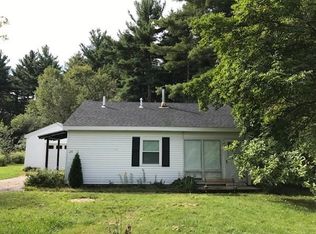Meticulously maintained one owner custom built ranch on nearly 2 acres of land on a quiet side street. Sun drenched living room with a beautiful stone fireplace leads to the eat in kitchen with white cabinets, lots of counter space and recessed lights. The master bedroom has a walk in closet plus a wall of closets and overlooks the private rear yard. There is a front sun porch ideal for 3 seasons and the large unfinished walk out basement could accommodate lots of addition living space. Act now and get into Upton at an affordable price as a starter or empty nester home.
This property is off market, which means it's not currently listed for sale or rent on Zillow. This may be different from what's available on other websites or public sources.

