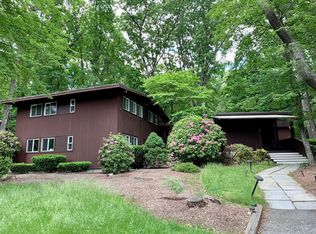You've been waiting for this: A spacious midcentury modern in a pioneering modernist neighborhood with community swimming pool, minutes to Cambridge. Originally designed by architect Walter Pierce, the living area opens up to a soaring family room addition filled with natural light, also designed by Pierce, for dramatic indoor-outdoor symbiosis year round. Sliders open on the bluestone patio surrounded by stone walls where you can enjoy coffee, a glass of wine, or dial into your work meeting. Post-and-beam construction allows for flexibility and the open floor plan. Living room leads a few steps up to three bedrooms and two full baths, including an en suite. Walk-out lower level includes a foyer, two bedrooms and a full bath. Warm hardwood floors, huge windows, soaring ceilings, and a combination of open floor plan with private spaces to get away, all help you find your Zen.The renowned and highly desired neighborhood is now included in the National Registry of Historic Places.
This property is off market, which means it's not currently listed for sale or rent on Zillow. This may be different from what's available on other websites or public sources.
