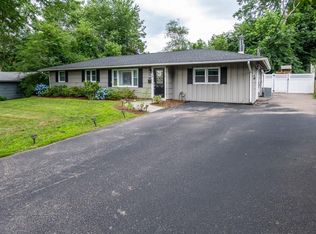Sold for $650,000
$650,000
28 Paxton Rd, Framingham, MA 01701
3beds
1,426sqft
Single Family Residence
Built in 1955
10,018 Square Feet Lot
$651,400 Zestimate®
$456/sqft
$3,281 Estimated rent
Home value
$651,400
$606,000 - $704,000
$3,281/mo
Zestimate® history
Loading...
Owner options
Explore your selling options
What's special
Charming North Framingham Ranch in a Peaceful Setting. Nestled in a quiet and serene neighborhood of North Framingham, this delightful single-level, three-bedroom ranch combines comfort, charm, and convenience. The sun-filled kitchen opens into a cozy dining area, complete with a sliding glass door that leads to a private back patio—perfect for entertaining or simply relaxing outdoors. The inviting living room features a warm fireplace, and beautiful wood flooring flows seamlessly throughout the main level, including the kitchen. The kitchen itself offers ample cabinet space, sleek granite countertops, stainless steel appliances, and recessed lighting that enhances both the kitchen and dining areas. Additional highlights include a one-car garage, a beautifully landscaped lot, and easy access to highways. Conveniently located near schools, parks, shopping, and dining, this home truly has it all. Don’t miss your chance to see this exceptional home!
Zillow last checked: 8 hours ago
Listing updated: June 27, 2025 at 03:06pm
Listed by:
Satchi Karikal 508-455-8527,
Coldwell Banker Realty - Framingham 508-872-0084
Bought with:
Leah Tringale
Longwood Residential, LLC
Source: MLS PIN,MLS#: 73362976
Facts & features
Interior
Bedrooms & bathrooms
- Bedrooms: 3
- Bathrooms: 1
- Full bathrooms: 1
Primary bedroom
- Level: First
- Area: 136
- Dimensions: 13.6 x 10
Bedroom 2
- Level: First
- Area: 96
- Dimensions: 10 x 9.6
Bedroom 3
- Level: First
- Area: 130
- Dimensions: 10 x 13
Primary bathroom
- Features: Yes
Bathroom 1
- Area: 68.4
- Dimensions: 9 x 7.6
Dining room
- Level: First
- Area: 99
- Dimensions: 9.9 x 10
Family room
- Level: First
- Area: 202.8
- Dimensions: 13 x 15.6
Kitchen
- Level: First
- Area: 136
- Dimensions: 8 x 17
Living room
- Features: Cedar Closet(s), Flooring - Hardwood, Window(s) - Stained Glass
- Level: First
- Area: 186.56
- Dimensions: 10.6 x 17.6
Heating
- Oil
Cooling
- Wall Unit(s)
Appliances
- Included: Water Heater, Range, Dishwasher, Microwave, Refrigerator, Washer, Dryer
- Laundry: Washer Hookup
Features
- Flooring: Wood
- Doors: Insulated Doors, Storm Door(s)
- Windows: Insulated Windows
- Has basement: No
- Number of fireplaces: 1
- Fireplace features: Living Room
Interior area
- Total structure area: 1,426
- Total interior livable area: 1,426 sqft
- Finished area above ground: 1,426
Property
Parking
- Total spaces: 2
- Parking features: Attached, Paved Drive, Off Street, Paved
- Attached garage spaces: 1
- Uncovered spaces: 1
Features
- Patio & porch: Porch
- Exterior features: Porch, Storage
Lot
- Size: 10,018 sqft
Details
- Parcel number: 11580,500193
- Zoning: R
Construction
Type & style
- Home type: SingleFamily
- Architectural style: Ranch
- Property subtype: Single Family Residence
Materials
- Stone
- Foundation: Slab
- Roof: Shingle
Condition
- Year built: 1955
Utilities & green energy
- Sewer: Public Sewer
- Water: Public
- Utilities for property: Washer Hookup
Green energy
- Energy generation: Solar
Community & neighborhood
Security
- Security features: Security System
Community
- Community features: Shopping, Tennis Court(s), Park, Walk/Jog Trails, Golf, Medical Facility, Highway Access, House of Worship, Private School, Public School, T-Station, University
Location
- Region: Framingham
- Subdivision: North Framingham
Other
Other facts
- Road surface type: Paved
Price history
| Date | Event | Price |
|---|---|---|
| 6/27/2025 | Sold | $650,000+0%$456/sqft |
Source: MLS PIN #73362976 Report a problem | ||
| 5/30/2025 | Price change | $649,900-3%$456/sqft |
Source: MLS PIN #73362976 Report a problem | ||
| 5/4/2025 | Price change | $669,900-4.3%$470/sqft |
Source: MLS PIN #73362976 Report a problem | ||
| 4/23/2025 | Listed for sale | $699,900$491/sqft |
Source: MLS PIN #73362976 Report a problem | ||
Public tax history
| Year | Property taxes | Tax assessment |
|---|---|---|
| 2025 | $5,870 +4.2% | $491,600 +8.7% |
| 2024 | $5,633 +5.7% | $452,100 +11% |
| 2023 | $5,330 +5.6% | $407,200 +10.8% |
Find assessor info on the county website
Neighborhood: 01701
Nearby schools
GreatSchools rating
- 3/10Mary E Stapleton Elementary SchoolGrades: K-5Distance: 0.7 mi
- 4/10Walsh Middle SchoolGrades: 6-8Distance: 1 mi
- 5/10Framingham High SchoolGrades: 9-12Distance: 0.3 mi
Get a cash offer in 3 minutes
Find out how much your home could sell for in as little as 3 minutes with a no-obligation cash offer.
Estimated market value$651,400
Get a cash offer in 3 minutes
Find out how much your home could sell for in as little as 3 minutes with a no-obligation cash offer.
Estimated market value
$651,400
