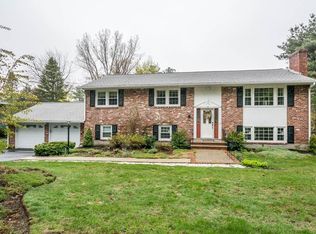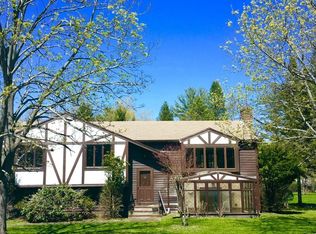Sold for $1,327,000
$1,327,000
28 Pasture Rd, Reading, MA 01867
4beds
3,000sqft
Single Family Residence
Built in 1974
0.67 Acres Lot
$1,349,900 Zestimate®
$442/sqft
$3,915 Estimated rent
Home value
$1,349,900
$1.24M - $1.47M
$3,915/mo
Zestimate® history
Loading...
Owner options
Explore your selling options
What's special
If LOCATION is important, your home awaits!! Situated on a CUL-DE-SAC, COMPLETELY UPDATED, & TURN KEY. Located on a perfect HUGE LEVEL LOT w/too many modern amenities & updates to list. This home features the light filled KITCHEN OF YOUR DREAMS, BRIGHT WHITE, HUGE ISLAND, Quartz counters, Imported Bertazzoni propane stove, & pot filler. An adorable coffee bar completes the space. All this opens to your OPEN CONCEPT Living room w/gas fireplace & adjacent dining area. The area flows seamlessly right outside through a set of french doors which open onto an adorable 3 season porch & HUGE COMPOSITE DECK overlooking your BACKYARD OASIS! Inside you will find a large Master Bedroom Ensuite with Modern Master Bath. 3.5 BATHS in all!! Each Bedroom is complete w/Walkin closet & storage galore! You will find a generous amount of additional space on the lower level w/ inlaw potential, 4th BR & full bath as well as a custom build craft area & wood stove. Large heated 2 Car Garage, DON'T MISS THIS
Zillow last checked: 8 hours ago
Listing updated: October 22, 2024 at 11:26am
Listed by:
Katie Varney 617-596-4512,
Classified Realty Group 781-944-1901
Bought with:
Maureen Grant
Brad Hutchinson Real Estate
Source: MLS PIN,MLS#: 73284573
Facts & features
Interior
Bedrooms & bathrooms
- Bedrooms: 4
- Bathrooms: 4
- Full bathrooms: 3
- 1/2 bathrooms: 1
- Main level bedrooms: 2
Primary bedroom
- Features: Bathroom - Full, Bathroom - Double Vanity/Sink, Walk-In Closet(s), Closet/Cabinets - Custom Built, Flooring - Hardwood, French Doors, Recessed Lighting, Remodeled
- Level: Main,First
- Area: 288
- Dimensions: 18 x 16
Bedroom 2
- Features: Walk-In Closet(s), Flooring - Hardwood, Recessed Lighting, Remodeled
- Level: Main,First
- Area: 216
- Dimensions: 18 x 12
Bedroom 3
- Features: Walk-In Closet(s), Flooring - Hardwood, Remodeled
- Level: First
- Area: 168
- Dimensions: 14 x 12
Bedroom 4
- Features: Walk-In Closet(s), Closet/Cabinets - Custom Built, Recessed Lighting, Flooring - Concrete
- Level: Basement
- Area: 143
- Dimensions: 13 x 11
Primary bathroom
- Features: Yes
Bathroom 1
- Features: Bathroom - 3/4, Bathroom - Tiled With Shower Stall, Flooring - Stone/Ceramic Tile
- Level: First
- Area: 66
- Dimensions: 11 x 6
Bathroom 2
- Features: Bathroom - 3/4, Flooring - Stone/Ceramic Tile, Double Vanity, Remodeled
- Level: First
- Area: 90
- Dimensions: 10 x 9
Bathroom 3
- Features: Bathroom - Half
- Level: First
Dining room
- Features: Flooring - Hardwood, Exterior Access, Remodeled, Lighting - Overhead, Crown Molding
- Level: Main,First
- Area: 132
- Dimensions: 12 x 11
Family room
- Features: Wood / Coal / Pellet Stove, Walk-In Closet(s), Closet/Cabinets - Custom Built, Recessed Lighting, Remodeled, Flooring - Concrete
- Level: Basement
- Area: 252
- Dimensions: 18 x 14
Kitchen
- Features: Flooring - Hardwood, Dining Area, Countertops - Stone/Granite/Solid, Countertops - Upgraded, Kitchen Island, Breakfast Bar / Nook, Cabinets - Upgraded, Exterior Access, Open Floorplan, Recessed Lighting, Remodeled, Stainless Steel Appliances, Pot Filler Faucet, Crown Molding
- Level: Main,First
- Area: 240
- Dimensions: 20 x 12
Living room
- Features: Flooring - Hardwood, Window(s) - Bay/Bow/Box, Open Floorplan, Recessed Lighting, Remodeled, Crown Molding
- Level: Main,First
- Area: 256
- Dimensions: 16 x 16
Office
- Features: Recessed Lighting
- Level: Basement
Heating
- Central, Radiant, Propane, Wood Stove
Cooling
- Central Air
Appliances
- Included: Tankless Water Heater, Range, Dishwasher, Trash Compactor, Microwave
- Laundry: In Basement
Features
- Bathroom - 3/4, Bathroom - Tiled With Shower Stall, Recessed Lighting, Walk-In Closet(s), Bathroom, Home Office, Play Room
- Flooring: Wood, Tile, Flooring - Stone/Ceramic Tile, Concrete
- Doors: French Doors
- Windows: Insulated Windows
- Basement: Full,Finished,Walk-Out Access,Interior Entry,Garage Access
- Number of fireplaces: 2
- Fireplace features: Living Room
Interior area
- Total structure area: 3,000
- Total interior livable area: 3,000 sqft
Property
Parking
- Total spaces: 6
- Parking features: Attached, Under, Garage Door Opener, Storage, Garage Faces Side, Oversized, Paved Drive, Off Street, Driveway, Paved
- Attached garage spaces: 2
- Uncovered spaces: 4
Features
- Patio & porch: Deck - Composite, Covered
- Exterior features: Deck - Composite, Covered Patio/Deck, Storage, Professional Landscaping, Decorative Lighting, Fruit Trees
- Fencing: Fenced/Enclosed
Lot
- Size: 0.67 Acres
- Features: Cul-De-Sac, Cleared, Level
Details
- Parcel number: M:044.000000009.0,737308
- Zoning: S20
Construction
Type & style
- Home type: SingleFamily
- Architectural style: Split Entry
- Property subtype: Single Family Residence
Materials
- Frame
- Foundation: Concrete Perimeter
- Roof: Shingle
Condition
- Updated/Remodeled,Remodeled
- Year built: 1974
Utilities & green energy
- Electric: 200+ Amp Service
- Sewer: Public Sewer
- Water: Public
- Utilities for property: for Gas Range
Community & neighborhood
Community
- Community features: Public Transportation, Shopping, Pool, Tennis Court(s), Park, Golf, Medical Facility, Laundromat, Conservation Area, Highway Access, House of Worship, Private School, Public School
Location
- Region: Reading
Other
Other facts
- Road surface type: Paved
Price history
| Date | Event | Price |
|---|---|---|
| 10/22/2024 | Sold | $1,327,000+2.2%$442/sqft |
Source: MLS PIN #73284573 Report a problem | ||
| 9/18/2024 | Price change | $1,299,000-0.1%$433/sqft |
Source: MLS PIN #73284573 Report a problem | ||
| 9/4/2024 | Listed for sale | $1,300,000+12.1%$433/sqft |
Source: MLS PIN #73284573 Report a problem | ||
| 9/22/2021 | Sold | $1,160,000+0.9%$387/sqft |
Source: MLS PIN #72875285 Report a problem | ||
| 9/9/2021 | Pending sale | $1,150,000$383/sqft |
Source: MLS PIN #72875285 Report a problem | ||
Public tax history
| Year | Property taxes | Tax assessment |
|---|---|---|
| 2025 | $13,514 -1.2% | $1,186,500 +1.7% |
| 2024 | $13,680 +6.2% | $1,167,200 +14.1% |
| 2023 | $12,876 +10.6% | $1,022,700 +17.1% |
Find assessor info on the county website
Neighborhood: 01867
Nearby schools
GreatSchools rating
- 9/10Wood End Elementary SchoolGrades: K-5Distance: 0.5 mi
- 8/10Arthur W Coolidge Middle SchoolGrades: 6-8Distance: 0.7 mi
- 9/10Reading Memorial High SchoolGrades: 9-12Distance: 0.9 mi
Schools provided by the listing agent
- Middle: Coolidge
- High: Rmhs
Source: MLS PIN. This data may not be complete. We recommend contacting the local school district to confirm school assignments for this home.
Get a cash offer in 3 minutes
Find out how much your home could sell for in as little as 3 minutes with a no-obligation cash offer.
Estimated market value$1,349,900
Get a cash offer in 3 minutes
Find out how much your home could sell for in as little as 3 minutes with a no-obligation cash offer.
Estimated market value
$1,349,900

