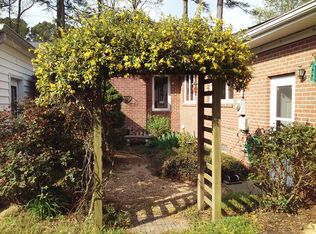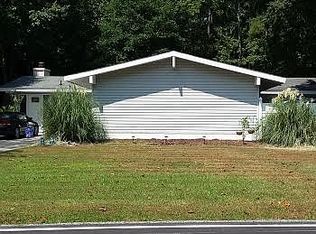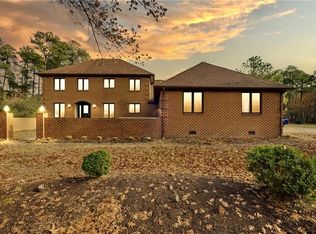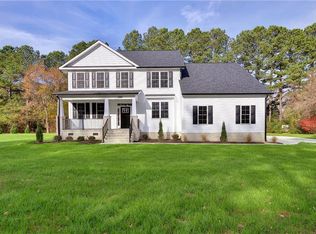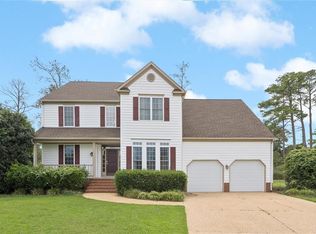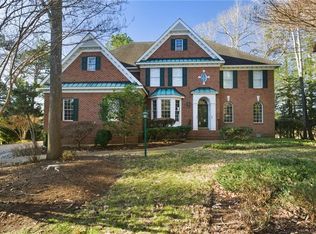This fully renovated home sits on over 1-1/4 mostly open acres in highly sought-after Poquoson. This 5 bedroom, 4-1/2 bathroom home has many wonderful features. The kitchen features a 10-foot-long granite topped sit-at island and white shaker cabinets with plenty of room to entertain. The kitchen features new stainless steel Samsung appliances. Among these are a wall oven microwave combo. The wall oven can be split into two separately controlled ovens and the stacked microwave is at a more convenient height for cooking. The large 5 burner gas cooktop & down draft exhaust provide an abundance of prep and cook space. The wine cooler, dishwasher and refrigerator complete the ensemble. The two downstairs primary bedrooms each have large bathrooms and walk-in closets. Upstairs, the third primary suite awaits with large private sitting area and spacious bath with walk in shower. The free-standing soaking tub overlooks the backyard. The second upstairs bedroom is large enough to share, with a shared bathroom with the fifth bedroom. The home office, laundry room, living room, covered back porch, and the backyard will provide plenty of opportunities to turn this house into a home.
Pending
$721,688
28 Pasture Rd, Poquoson, VA 23662
5beds
4,412sqft
Est.:
Single Family Residence
Built in 1961
1.28 Acres Lot
$-- Zestimate®
$164/sqft
$-- HOA
What's special
Fully renovated homeLarge bathroomsWalk in showerSpacious bathLarge private sitting areaWine coolerWhite shaker cabinets
- 1218 days |
- 11 |
- 0 |
Zillow last checked: 8 hours ago
Listing updated: September 30, 2024 at 09:21am
Listed by:
Michael Hogan 804-503-0811,
The Hogan Group Real Estate
Source: WMLS,MLS#: 2203124 Originating MLS: Williamsburg MLS
Originating MLS: Williamsburg MLS
Facts & features
Interior
Bedrooms & bathrooms
- Bedrooms: 5
- Bathrooms: 5
- Full bathrooms: 4
- 1/2 bathrooms: 1
Primary bedroom
- Level: First
Primary bedroom
- Level: First
Bedroom 3
- Level: Second
Bedroom 4
- Level: Second
Bedroom 5
- Level: Second
Additional room
- Description: Dining Area
- Level: First
Additional room
- Description: Primary Bedroom 3
- Level: Second
Additional room
- Description: Office/Flex Room
- Level: First
Kitchen
- Level: First
Laundry
- Level: First
Living room
- Level: First
Office
- Level: First
Heating
- Forced Air, Natural Gas
Cooling
- Central Air, Electric
Appliances
- Included: Built-In Oven, Dryer, Dishwasher, Freezer, Gas Cooking, Disposal, Gas Water Heater, Microwave, Refrigerator, Stove, Wine Cooler, Washer
Features
- Ceiling Fan(s), Dining Area, Double Vanity, Granite Counters, Kitchen Island, Pantry, Pull Down Attic Stairs, Recessed Lighting, Walk-In Closet(s)
- Flooring: Laminate, Tile
- Basement: Crawl Space
- Attic: Pull Down Stairs
- Number of fireplaces: 1
- Fireplace features: Gas, Ventless
Interior area
- Total interior livable area: 4,412 sqft
Property
Parking
- Total spaces: 2
- Parking features: Attached, Direct Access, Garage, Two Spaces
- Attached garage spaces: 2
Features
- Levels: Two
- Stories: 2
- Patio & porch: Deck
- Exterior features: Deck
- Pool features: None
Lot
- Size: 1.28 Acres
Details
- Parcel number: 1101000110
- Zoning description: RS
Construction
Type & style
- Home type: SingleFamily
- Architectural style: Two Story,Transitional
- Property subtype: Single Family Residence
Materials
- Brick, Block, Drywall, Frame, Vinyl Siding
- Roof: Asphalt,Shingle
Condition
- New construction: No
- Year built: 1961
Utilities & green energy
- Sewer: Public Sewer
- Water: Public
Community & HOA
Community
- Subdivision: None
HOA
- Has HOA: No
Location
- Region: Poquoson
Financial & listing details
- Price per square foot: $164/sqft
- Tax assessed value: $599,600
- Annual tax amount: $6,775
- Date on market: 9/13/2022
- Ownership: Fee Simple,Individuals
Estimated market value
Not available
Estimated sales range
Not available
Not available
Price history
Price history
| Date | Event | Price |
|---|---|---|
| 4/6/2023 | Contingent | $721,688$164/sqft |
Source: | ||
| 4/6/2023 | Pending sale | $721,688$164/sqft |
Source: | ||
| 3/27/2023 | Price change | $721,688-1.1%$164/sqft |
Source: | ||
| 12/31/2022 | Price change | $730,000+1.2%$165/sqft |
Source: | ||
| 11/20/2022 | Price change | $721,688-3.7%$164/sqft |
Source: | ||
Public tax history
Public tax history
| Year | Property taxes | Tax assessment |
|---|---|---|
| 2024 | $7,792 +2.7% | $683,500 |
| 2023 | $7,587 +3.2% | $683,500 +5% |
| 2022 | $7,353 +177.6% | $650,700 +177.6% |
Find assessor info on the county website
BuyAbility℠ payment
Est. payment
$4,369/mo
Principal & interest
$3575
Property taxes
$541
Home insurance
$253
Climate risks
Neighborhood: 23662
Nearby schools
GreatSchools rating
- NAPoquoson Primary SchoolGrades: PK-2Distance: 1.3 mi
- 7/10Poquoson Middle SchoolGrades: 6-8Distance: 1.9 mi
- 6/10Poquoson High SchoolGrades: 9-12Distance: 1.3 mi
Schools provided by the listing agent
- Elementary: Poquoson
- Middle: Poquoson
- High: Poquoson
Source: WMLS. This data may not be complete. We recommend contacting the local school district to confirm school assignments for this home.
- Loading
