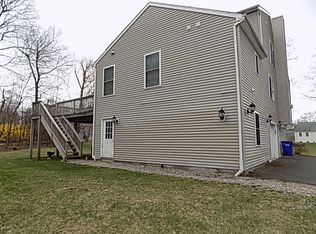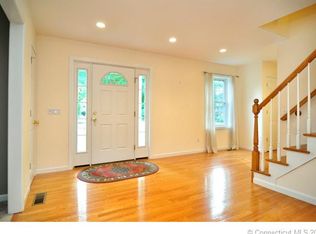Sold for $500,000
$500,000
28 Partridge Road, Warren, CT 06754
4beds
2,516sqft
Single Family Residence
Built in 2003
2.08 Acres Lot
$579,400 Zestimate®
$199/sqft
$4,621 Estimated rent
Home value
$579,400
$550,000 - $614,000
$4,621/mo
Zestimate® history
Loading...
Owner options
Explore your selling options
What's special
A beautiful lawn and bluestone path welcomes you to this tastefully decorated home. The large foyer leads to an open plan kitchen / family room complete with a breakfast nook. A nicely secluded deck is located off this room where you can enjoy dining al fresco! The spacious kitchen has plenty of counter space and features stainless steel appliances (Bosch, Miele). The adjacent dining room and living room complete the entertaining spaces on the main level. Half bath & 3 car garage also! Upstairs there are plenty of closets in the primary bedroom and en-suite bathroom. Laundry is conveniently located in the 2nd full bath and the 3 further bedrooms are well proportioned. Mostly finished basement has a home gym, lots of storage and a media room with great acoustics, which accentuate the surround sound system. These flush speakers are also installed in the dining room, kitchen/family room, gym & outside deck and are controlled by a server via Smartphone or remote control (Savant Audio Systems). You can listen to TV or music all separately in each room. Besides professional landscaping enhancements, there are several new gardens, including a 70 x 7 foot garden, perfect for a cut flower bed. Enjoy Warren town beach on Lake Waramaug (for residents only) and low property taxes which include garbage collection. Easy access to the picturesque villages of Kent (shops, galleries, restaurants, hiking, trails) and New Preston (shops, wine bar, cafe). Floorplans and 3D tour available. Wall affixed TVs and server included in the sale.
Zillow last checked: 8 hours ago
Listing updated: July 09, 2024 at 08:17pm
Listed by:
Alan O'Doherty 917-993-3483,
William Pitt Sotheby's Int'l 860-927-1141
Bought with:
Daniel McDermott, RES.0820508
Coldwell Banker Realty
Source: Smart MLS,MLS#: 170558519
Facts & features
Interior
Bedrooms & bathrooms
- Bedrooms: 4
- Bathrooms: 3
- Full bathrooms: 2
- 1/2 bathrooms: 1
Other
- Level: Other
Heating
- Forced Air, Oil
Cooling
- Central Air
Appliances
- Included: Electric Range, Microwave, Refrigerator, Dishwasher, Washer, Dryer, Water Heater
- Laundry: Upper Level
Features
- Sound System, Open Floorplan
- Basement: Partially Finished,Concrete,Interior Entry,Walk-Out Access
- Has fireplace: No
Interior area
- Total structure area: 2,516
- Total interior livable area: 2,516 sqft
- Finished area above ground: 2,516
Property
Parking
- Total spaces: 3
- Parking features: Attached, Garage Door Opener, Private, Asphalt
- Attached garage spaces: 3
- Has uncovered spaces: Yes
Lot
- Size: 2.08 Acres
- Features: Level, Few Trees
Details
- Parcel number: 1751633
- Zoning: R2
Construction
Type & style
- Home type: SingleFamily
- Architectural style: Colonial
- Property subtype: Single Family Residence
Materials
- Vinyl Siding
- Foundation: Concrete Perimeter
- Roof: Fiberglass
Condition
- New construction: No
- Year built: 2003
Utilities & green energy
- Sewer: Septic Tank
- Water: Well
Community & neighborhood
Location
- Region: Warren
Price history
| Date | Event | Price |
|---|---|---|
| 5/26/2023 | Sold | $500,000+0.2%$199/sqft |
Source: | ||
| 4/26/2023 | Contingent | $499,000$198/sqft |
Source: | ||
| 4/5/2023 | Listed for sale | $499,000+38.6%$198/sqft |
Source: | ||
| 6/15/2009 | Sold | $360,000-17.1%$143/sqft |
Source: | ||
| 1/30/2009 | Listing removed | $434,000$172/sqft |
Source: NCI Report a problem | ||
Public tax history
| Year | Property taxes | Tax assessment |
|---|---|---|
| 2025 | $3,922 | $307,580 |
| 2024 | $3,922 -3% | $307,580 |
| 2023 | $4,045 +15.6% | $307,580 +24.4% |
Find assessor info on the county website
Neighborhood: 06754
Nearby schools
GreatSchools rating
- NAWarren Elementary SchoolGrades: K-5Distance: 1.2 mi
- 8/10Wamogo Regional Middle SchoolGrades: 6-8Distance: 7.5 mi
- 8/10Wamogo Regional High SchoolGrades: 9-12Distance: 7.5 mi
Get pre-qualified for a loan
At Zillow Home Loans, we can pre-qualify you in as little as 5 minutes with no impact to your credit score.An equal housing lender. NMLS #10287.
Sell for more on Zillow
Get a Zillow Showcase℠ listing at no additional cost and you could sell for .
$579,400
2% more+$11,588
With Zillow Showcase(estimated)$590,988

