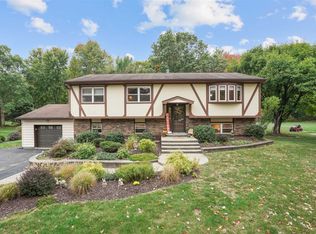Sold for $449,500
$449,500
28 Palen Road, East Fishkill, NY 12533
3beds
1,760sqft
Single Family Residence
Built in 1978
1.38 Acres Lot
$541,500 Zestimate®
$255/sqft
$3,310 Estimated rent
Home value
$541,500
$514,000 - $569,000
$3,310/mo
Zestimate® history
Loading...
Owner options
Explore your selling options
What's special
WELCOME HOME to this entertainers paradise split level home! Upon entering, the foyer invites you inside and up a short flight of stairs brings you to the open concept living/dining room and eat-in kitchen. Beautiful hardwood flooring runs throughout the main level. Living room offers natural sunlight with a large picture window. Dining area has double French doors that open up to the back Trex deck. Eat-In Kitchen has been updated with tile flooring, stainless steel appliances, white cabinetry and Quartz countertops. Upstairs find a large primary bedroom, two additional bedrooms and full bathroom with access to primary bedroom complete this level. Finished lower level with full bathroom adds additional living space which can be used as family room, playroom, or guest bedroom. Outside features large back yard with stone patio bordered by Fishkill Creek. Detached 1000 s/f garage offers room to store outdoor equipment, boat, or can be rented out for passive income. MOVE QUICK!
Zillow last checked: 8 hours ago
Listing updated: March 07, 2023 at 07:09am
Listed by:
David Aurigemma 860-406-5044,
Regency Real Estate, LLC 860-945-9868
Bought with:
David Aurigemma, REB.0792224
Regency Real Estate, LLC
Source: Smart MLS,MLS#: 170519353
Facts & features
Interior
Bedrooms & bathrooms
- Bedrooms: 3
- Bathrooms: 2
- Full bathrooms: 2
Kitchen
- Level: Main
Heating
- Baseboard, Natural Gas
Cooling
- Ductless
Appliances
- Included: Oven/Range, Microwave, Refrigerator, Washer, Dryer, Electric Water Heater
- Laundry: Lower Level
Features
- Basement: Full,Finished
- Attic: Crawl Space
- Has fireplace: No
Interior area
- Total structure area: 1,760
- Total interior livable area: 1,760 sqft
- Finished area above ground: 1,760
Property
Parking
- Total spaces: 3
- Parking features: Attached, Detached, Private
- Attached garage spaces: 3
- Has uncovered spaces: Yes
Features
- Levels: Multi/Split
Lot
- Size: 1.38 Acres
- Features: Level
Details
- Parcel number: 999999999
- Zoning: Residential
Construction
Type & style
- Home type: SingleFamily
- Architectural style: Split Level
- Property subtype: Single Family Residence
Materials
- Vinyl Siding
- Foundation: Concrete Perimeter
- Roof: Asphalt
Condition
- New construction: No
- Year built: 1978
Utilities & green energy
- Sewer: Septic Tank
- Water: Well
Community & neighborhood
Location
- Region: Hopewell Junction
Price history
| Date | Event | Price |
|---|---|---|
| 3/7/2023 | Sold | $449,500-4.2%$255/sqft |
Source: | ||
| 12/8/2022 | Pending sale | $469,000-3.3%$266/sqft |
Source: | ||
| 12/3/2022 | Contingent | $485,000+3.4%$276/sqft |
Source: | ||
| 9/9/2022 | Price change | $469,000-3.3%$266/sqft |
Source: | ||
| 8/26/2022 | Listed for sale | $485,000+38.6%$276/sqft |
Source: | ||
Public tax history
| Year | Property taxes | Tax assessment |
|---|---|---|
| 2024 | -- | $463,900 +6.1% |
| 2023 | -- | $437,400 +10% |
| 2022 | -- | $397,600 +12% |
Find assessor info on the county website
Neighborhood: 12533
Nearby schools
GreatSchools rating
- 7/10Gayhead SchoolGrades: K-6Distance: 1.2 mi
- 8/10Van Wyck Junior High SchoolGrades: 7-8Distance: 2.4 mi
- 8/10John Jay Senior High SchoolGrades: 9-12Distance: 2.2 mi
Get a cash offer in 3 minutes
Find out how much your home could sell for in as little as 3 minutes with a no-obligation cash offer.
Estimated market value$541,500
Get a cash offer in 3 minutes
Find out how much your home could sell for in as little as 3 minutes with a no-obligation cash offer.
Estimated market value
$541,500
