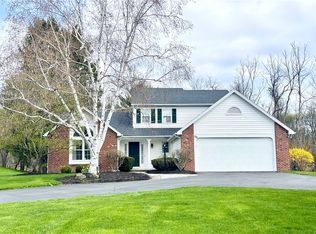WELCOME TO THIS STUNNING CENTER ENTRANCE CONTEMPORARY COLONIAL. THIS HOME WELCOMES YOU WITH A LARGE OPEN FOYER WITH VAULTED CEILING AND OPEN STAIR CASE TO THE SECOND LEVEL WHICH IS BRIGHT AND OPEN! THE KITCHEN HAS ALL NEW CABINETS AND ENOURMOUS QUARTZ ISLAND. ALL APPLIANCES HAVE BEEN REPLACED WITH NEW ONES. OPEN CONCEPT FAMILY ROOM WITH WALLS OF WINDOWS. ENJOY ENTERTAINING FAMILY WITH THE FABULOUS DINING AREA. THE SECOND HAS 4 BEDROOMS . THE MASTER SUITE HAS A BRAND NEW LUXURIOUS BATH ROOM WITH DOUBLE VANITY SINKS, GLASS SHOWER,AND DESIGNER TILE FLOOR. THE LAUNDRY ROOM IS ON THE SECOND LEVEL AS WELL. THE LOWER LEVEL HAS BEEN UPDATED WITH NEW FLOORS,PAINT AND FULL BATH WITH TODAYS CONVENIENCES. PLUS A BONUS ROOM TO RELAX ALSO HAS AN EGRESS WINDOW. THE OUTSIDE LANDSCAPE HAS BEEN MAINTAINED WITH HARDSCAPE DESIGN WITH A LARGE INGROUND POOL. DONT WAIT THIS IS THE ONE YOU HAVE WAITED FOR. THE LOCATION IS AWESOME WALK TO 12 CORNERS AND THE NATURE PRESERVE AT BUCKLAND PARK. EASY ACCESS TO HOSPITAL AND UNIVERSITY, AIRPORT AND SHOPPING. DELAYED NEGOTIATIONS 7/19@4:00PM. 2022-08-11
This property is off market, which means it's not currently listed for sale or rent on Zillow. This may be different from what's available on other websites or public sources.
