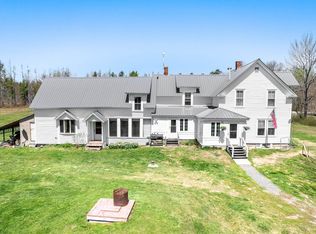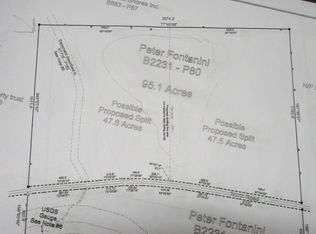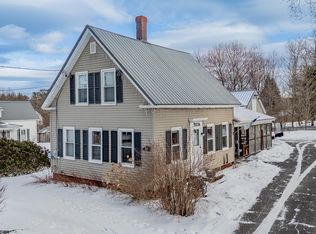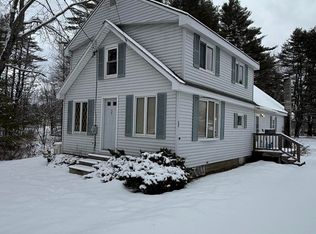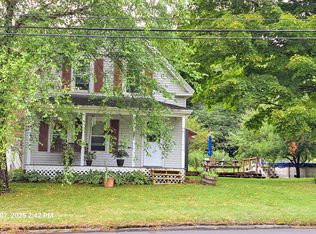3 bed 2 bath open concept manufactured home on .6 acres in quiet rural community 5 minutes to shopping and health services and 30 miles to Bangor. Clean, quiet, well maintained with potential for Mountain View. Energy efficient, generator ready, low maintenance.
This home is VA approved and has a VA mortgage which can be assumed by a Veteran at 5.45% interest.
For sale by owner
$210,000
28 Paddy Hill Rd, Milo, ME 04463
3beds
1,596sqft
Est.:
SingleFamily
Built in 2011
0.6 Acres Lot
$-- Zestimate®
$132/sqft
$-- HOA
What's special
Potential for mountain viewOpen concept
What the owner loves about this home
It’s quiet and comfortable, warm and energy efficient. The garage is amazing. It’s an inviting space and well laid out.
- 91 days |
- 701 |
- 40 |
Listed by:
Property Owner (207) 322-7360
Facts & features
Interior
Bedrooms & bathrooms
- Bedrooms: 3
- Bathrooms: 2
- Full bathrooms: 2
Heating
- Forced air, Propane / Butane, Wood / Pellet
Cooling
- None
Appliances
- Included: Dishwasher, Dryer, Microwave, Range / Oven, Refrigerator, Washer
Features
- Flooring: Laminate
- Basement: None
- Has fireplace: Yes
Interior area
- Total interior livable area: 1,596 sqft
Property
Parking
- Total spaces: 2
- Parking features: Garage - Detached, Off-street
Features
- Exterior features: Vinyl
- Has view: Yes
- View description: Mountain
Lot
- Size: 0.6 Acres
Construction
Type & style
- Home type: SingleFamily
Materials
- Roof: Asphalt
Condition
- New construction: No
- Year built: 2011
Community & HOA
Location
- Region: Milo
Financial & listing details
- Price per square foot: $132/sqft
- Date on market: 10/30/2025
Estimated market value
Not available
Estimated sales range
Not available
$2,272/mo
Price history
Price history
| Date | Event | Price |
|---|---|---|
| 10/30/2025 | Listed for sale | $210,000+2.4%$132/sqft |
Source: Owner Report a problem | ||
| 8/16/2024 | Sold | $205,000-4.7%$128/sqft |
Source: | ||
| 8/2/2024 | Pending sale | $215,000$135/sqft |
Source: | ||
| 7/9/2024 | Contingent | $215,000$135/sqft |
Source: | ||
| 6/28/2024 | Price change | $215,000-2.3%$135/sqft |
Source: | ||
Public tax history
Public tax history
Tax history is unavailable.BuyAbility℠ payment
Est. payment
$1,058/mo
Principal & interest
$814
Property taxes
$170
Home insurance
$74
Climate risks
Neighborhood: 04463
Nearby schools
GreatSchools rating
- 1/10Penquis Valley High SchoolGrades: 5-12Distance: 2.6 mi
- Loading
